Bạn đã bao giờ nghĩ đến nội thất căn hộ độc đáo, mang nhiều màu sắc phong phú nhưng vẫn toát lên vẻ hài hòa, hiện đại chưa? Mời bạn ghét thăm một khu căn hộ với interior design như thế nhé!

Located in Taipei City, Taiwan, this house was remodeled from an old apartment built in 1980. Although renovated, it still has a modern beauty, with innovative architecture, only one.
overall interior design drawing
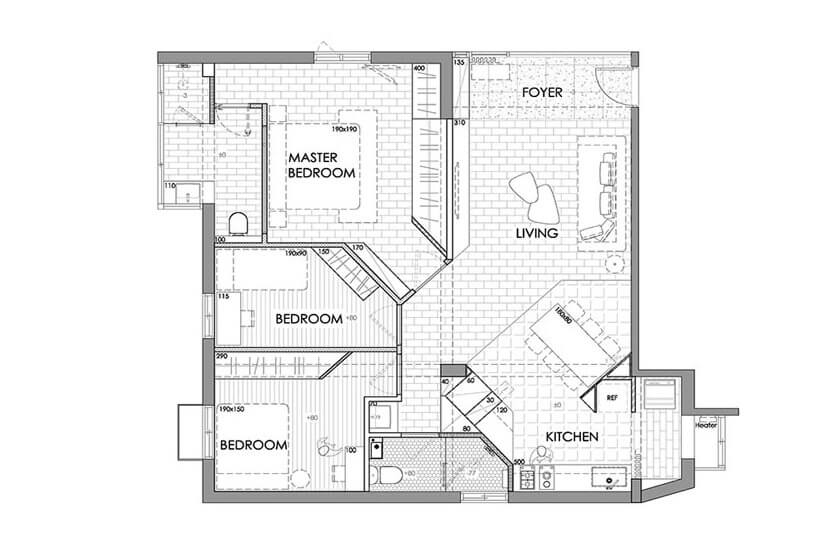
Ngôi nhà này có: một phòng khách, nhà bếp, phòng ăn, Bedroom chính với phòng tắm riêng, 2 phòng ngủ đơn, phòng tắm, phòng giặt ủi, và hiên nhà.
Living room interior design
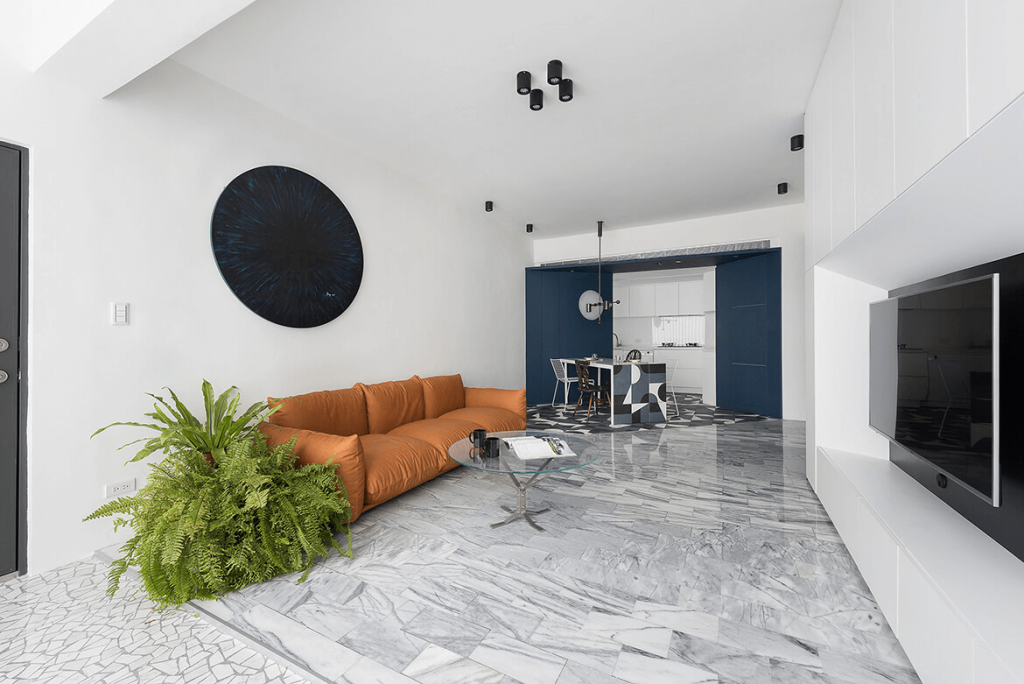
The common living space is unique and daring with a combination of different floor tiles. Marble rectangular tiles, with cracked white bricks, and black-white-green cardboard bricks, are clearly separated at an angle of 45 degrees. This disruptive combination not only makes the space become tangled, but also modern, luxurious and strangely attractive.
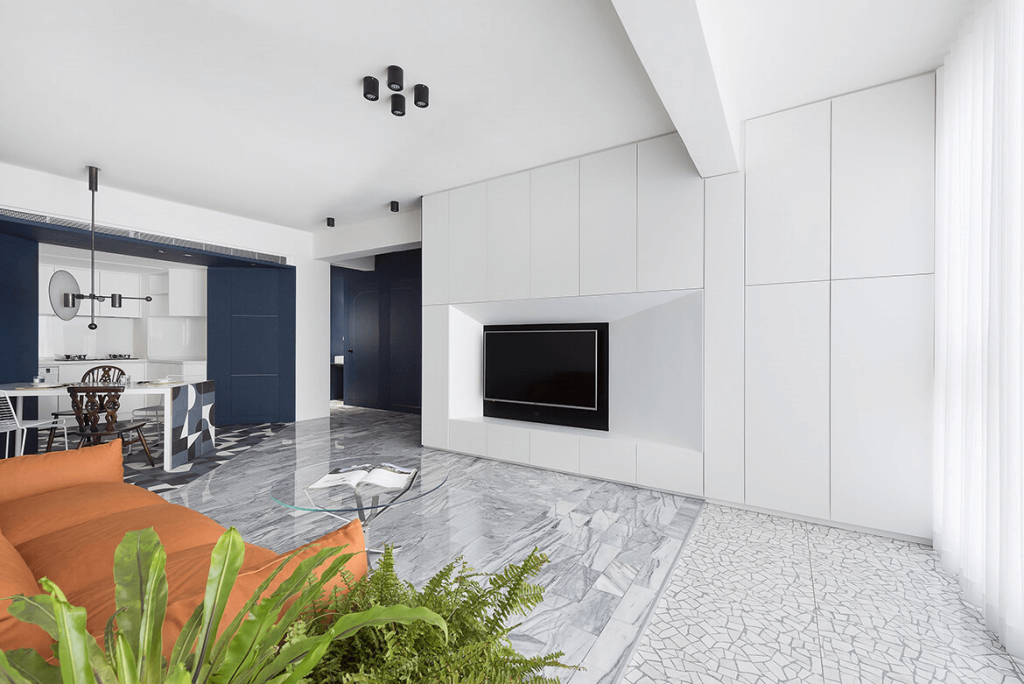
The TV wall array is designed in white, with delicate rectangular grooves, and the place for the TV to be sucked in makes a strong visual impression. Blending into the bright white space of the room is a bright orange sofa, a compact round glass tea table, and a neatly arranged green leafy planter.
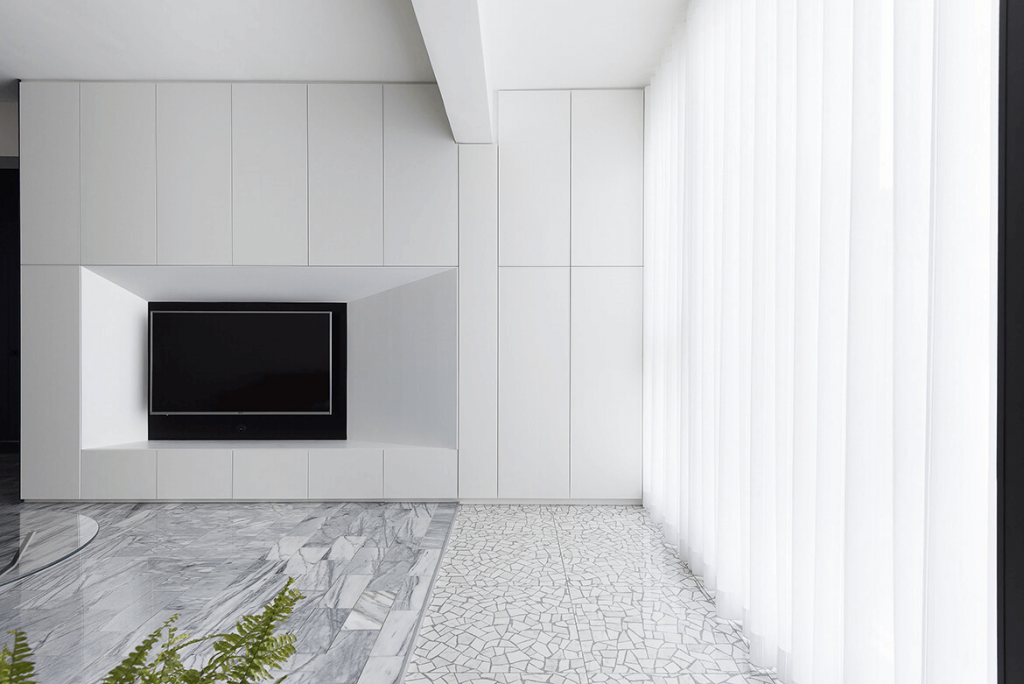
The common space is always bright thanks to the ventilation glass window system, allowing natural light to come in; White curtains bring light and airy beauty.
See more: Interior design gardenia apartment 100m2 250 million
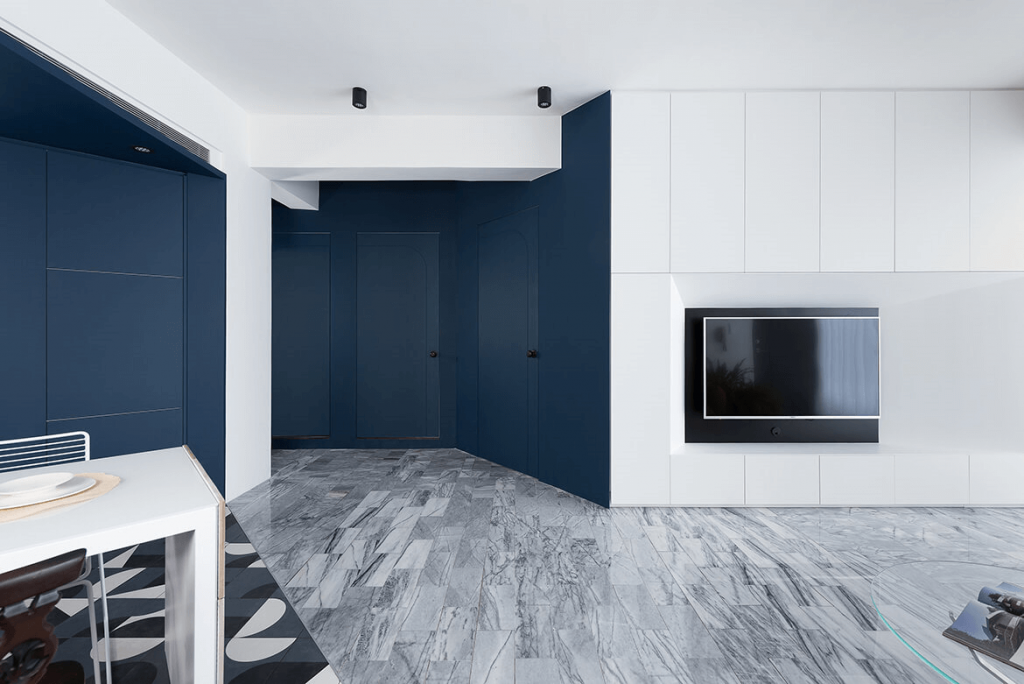
Exiting the bright white space of the living room, going diagonally along the marble tile to the left, we will encounter an entrance to the rooms painted in dark blue, including the door. This way of painting makes us feel like we are lost in some mysterious exhibition area.
dining room interior design
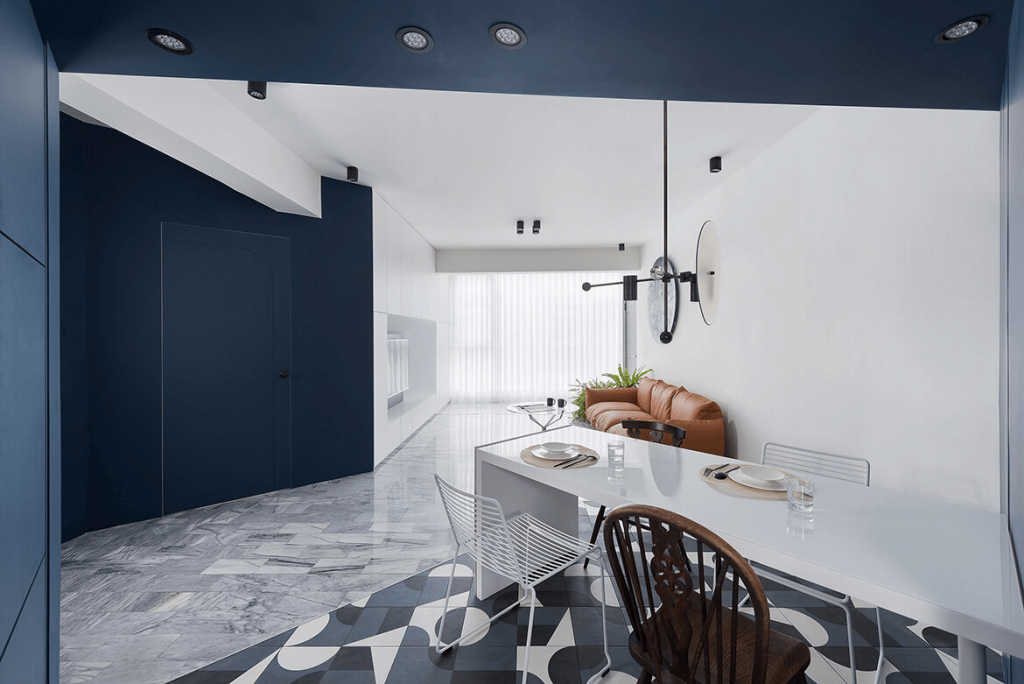
We will continue to find that dark green paint in the ceiling and walls of the dining room. This room is open connected with the living room, and is distinguished by a natural contour with geometrical hard tile floor. The style of dining room chairs is also irregular with different designs: the chairs are made of modern white painted iron frame, the chairs are made from wood material with classic nature.
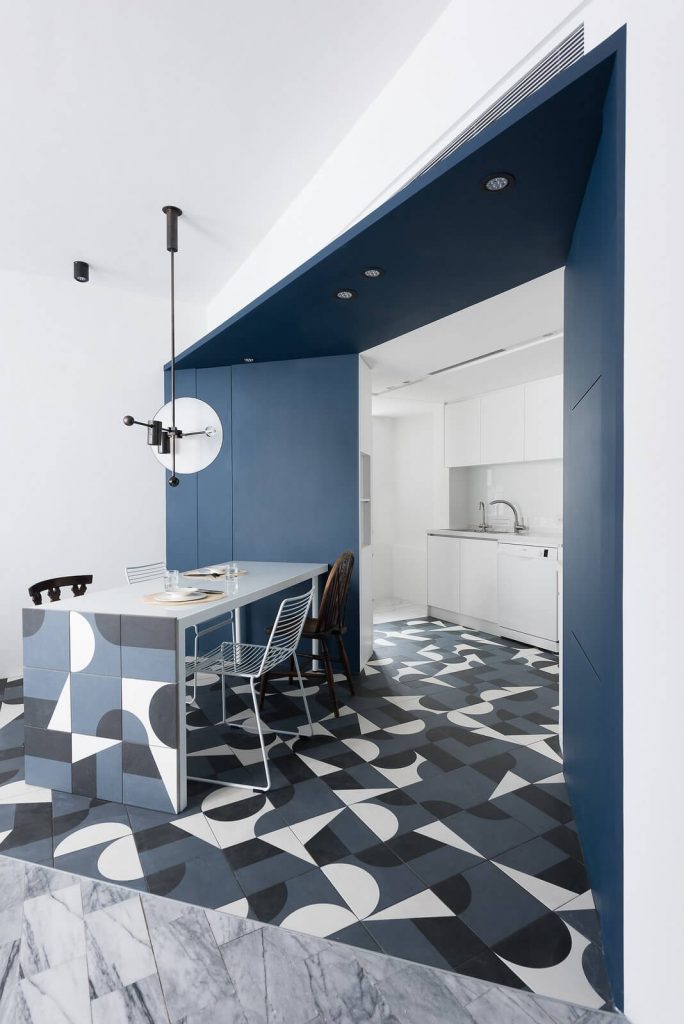
The long white dining table that impresses with its wide legs is also tiled with the same tiles as the floor. Thanks to that, we felt the table and the floor were in a unified block.
Neat and versatile kitchen
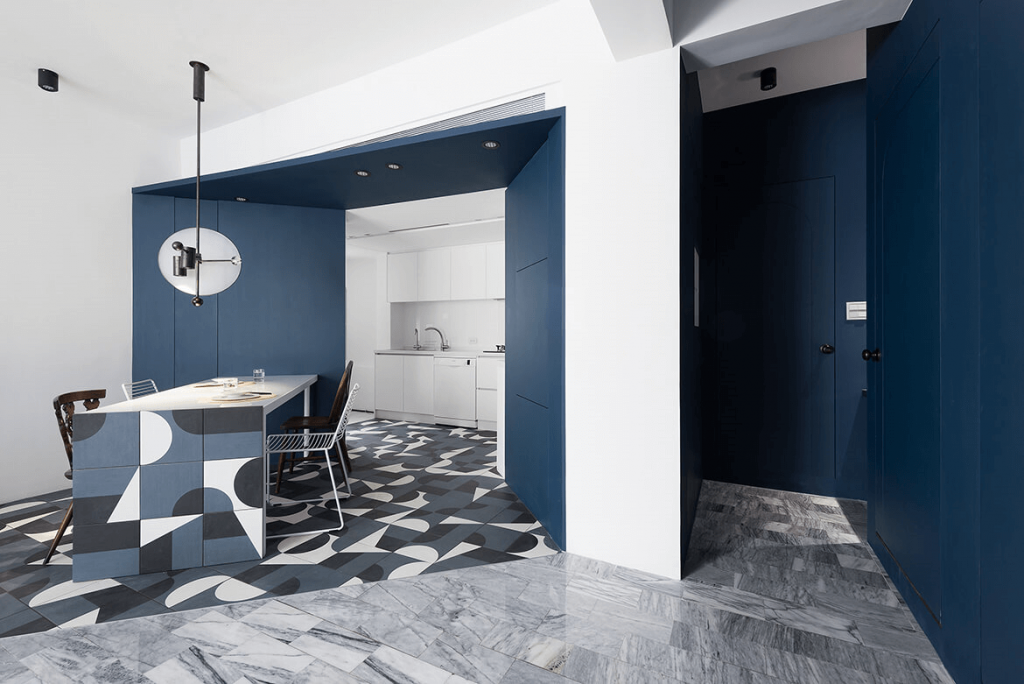
Đèn kitchen thật độc đáo với hình khối elip đơn giản, trông cũng rất hòa hợp với họa tiết của sàn. Hệ thống đèn mắt trâu tinh vi còn được lắp trên chiếc trần thạch cao màu xanh đậm. Không gian này thật khác lạ với khối tường được thiết kế nhỏ dần vào trong để dẫn dắt vào phòng bếp. Cùng với đó còn là cách đặt bàn ăn chéo sang một bên, chứ không đặt dọc hay ngang như thường lệ. Với quá nhiều sự sắp đặt nổi bật, phòng bếp chỉ đơn giản với tủ bếp màu trắng tinh, có kệ trên kịch trần giúp tiết kiệm không gian.
master bedroom interior design
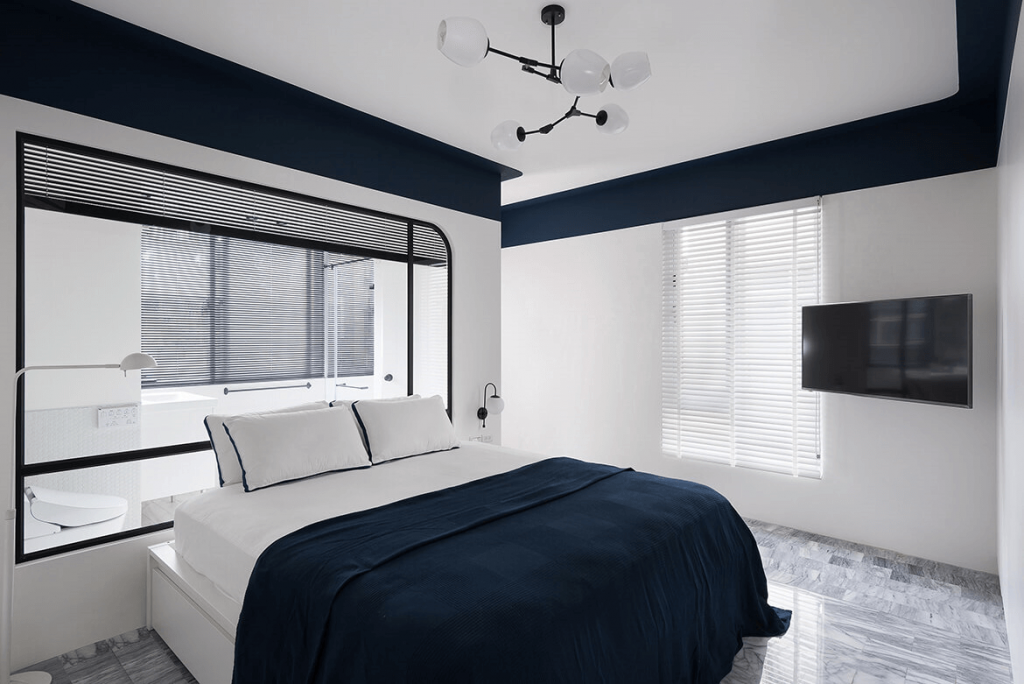
The bedroom is also synchronized with the common living space from the white and blue color shown on the furniture, or the way the walls and ceiling are painted. From the bedroom, the white bathroom can be seen through a large black-framed glass window, two curved tops, and black horizontal blinds. This interior design creates an airy, open space.
See more: Interior design goldmark city apartment 70m2 200 million
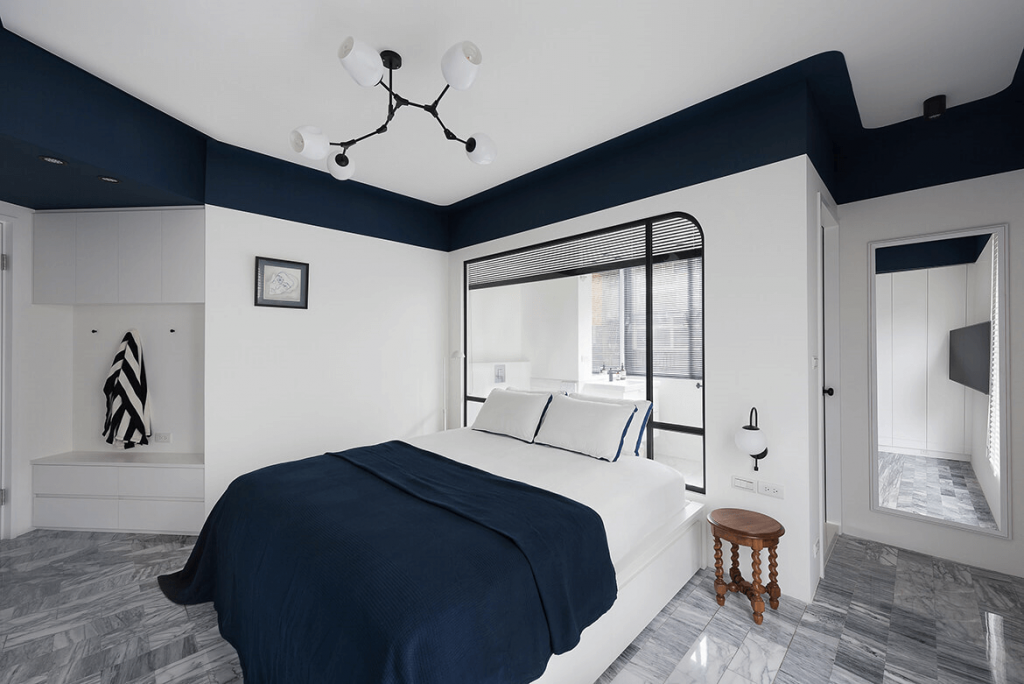
Once again we are impressed with the architecture of this house with perpendicular lines combined with subtle diagonal paths, helping the space both fancy and depth. The bedroom lamp is also very simple with the black lampstand that is developed in many directions, and the opaque white bulbs create a surprising harmony.
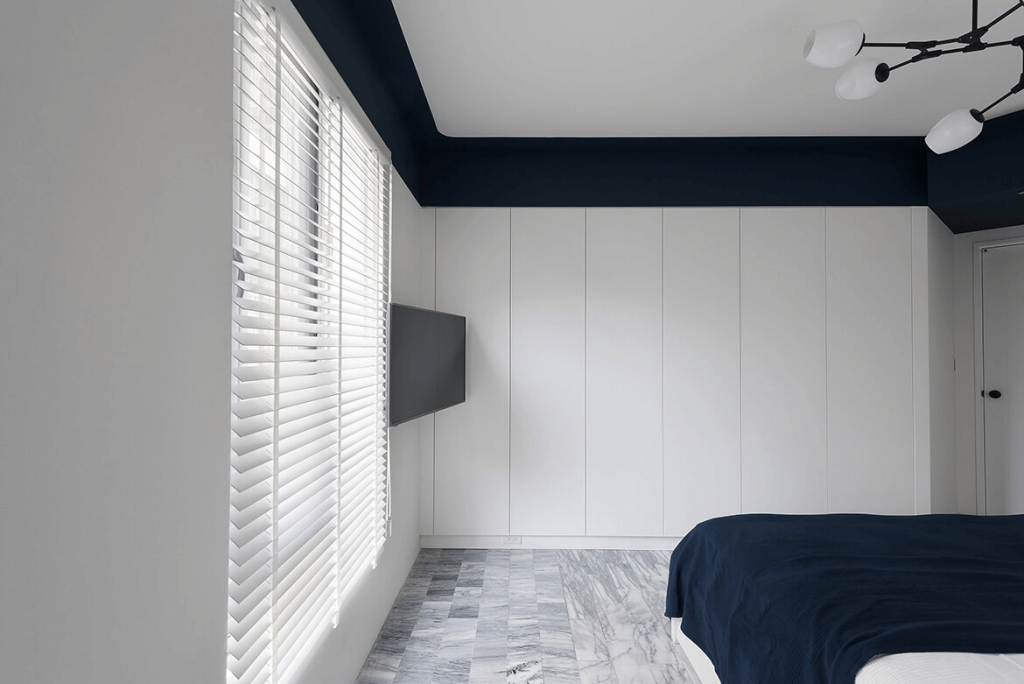
The TV is also placed diagonally in a corner of the room, making it easy for homeowners to watch without eye strain. The wall near the TV is also designed into long vertical grooves from the ceiling down, increasing the height of this space. Glass windows are covered with horizontal white flip-flops, so natural light can best penetrate.
toilet
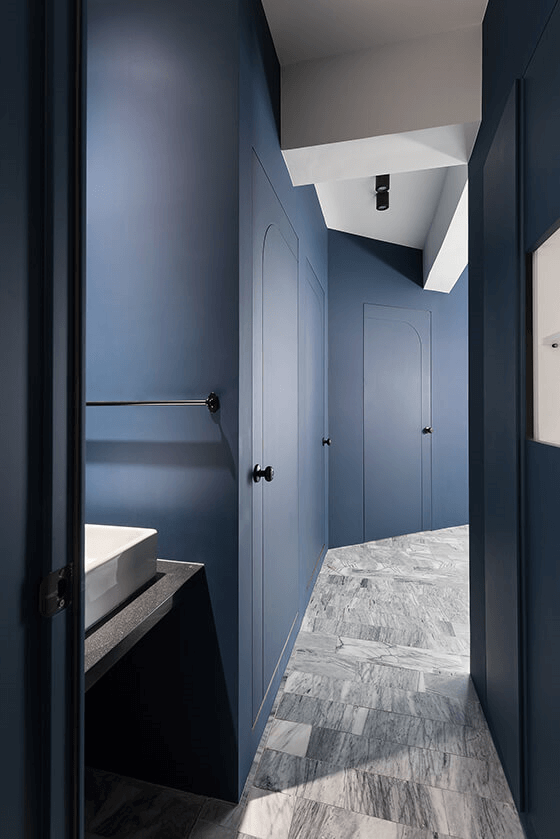
The main bathroom is connected to the rooms thanks to the impressive blue entrance. I feel like I am lost in the corridor of a high-class hotel.
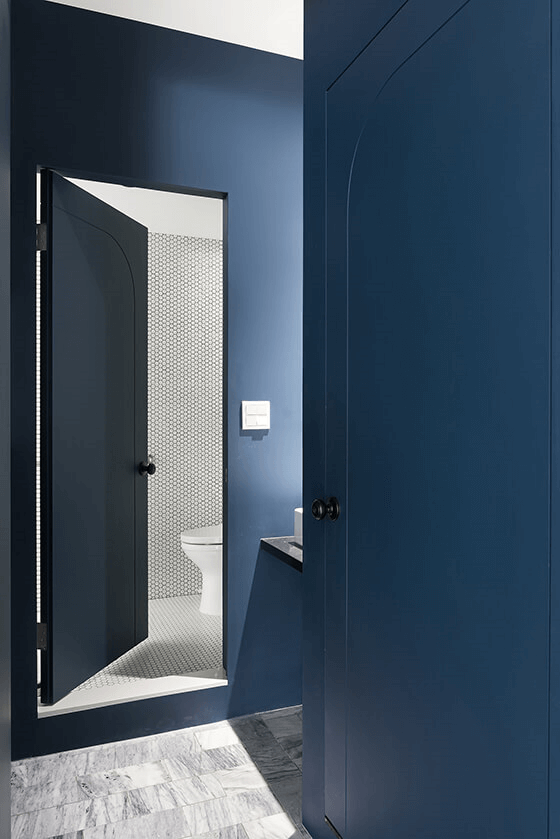
The main bathroom is simply designed in white tones with a neat structure. Lavabo is separated from the toilet by blue walls, creating a clean, convenient, as well as luxurious feeling like in a hotel, or restaurant.
Do you love this unique, innovative apartment interior design? Please contact MOIVAONHATOI immediately for cheap interior design and construction advice!
CONSTRUCTION COMPANY DÓNG MV - MOh yeahI INTO MY HOUSE
Hotline: 0908.66.88.10 - 09.0202.5707
Address: 201 Bà Triệu, Hai Bà Trưng District, Hà Nội
Email: gdmoivaonhatoi@gmail.com
Website: https://moivaonhatoi.com/
Fanpage: https://www.facebook.com/Thietkethicongnoithat.moivaonhatoi/

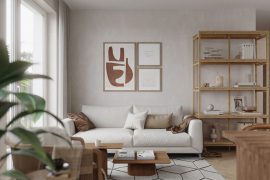
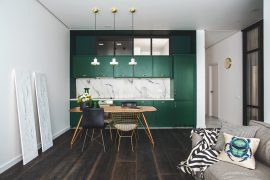
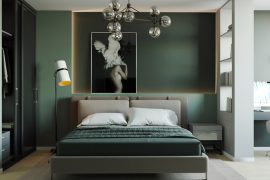
Comments are closed.