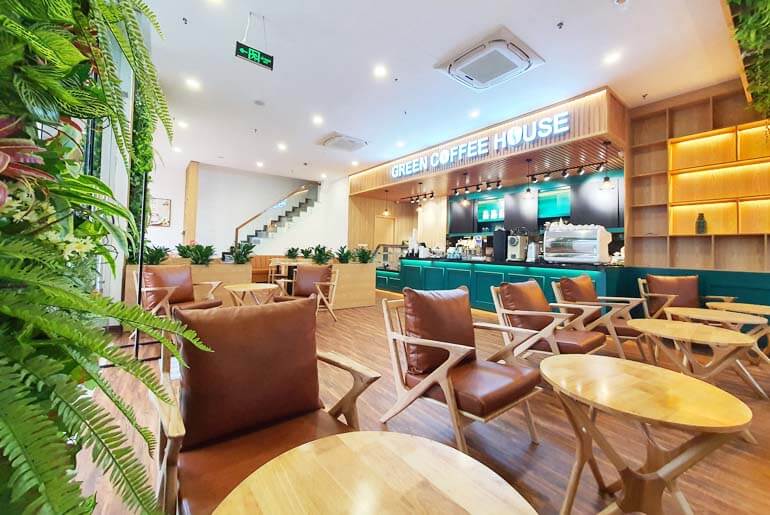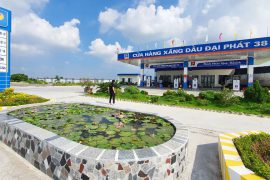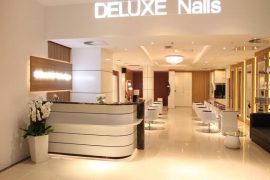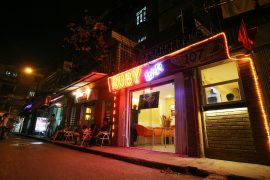Nếu là một cư dân của Times City (Hà Nội), hay chỉ là 1 người thường xuyên ghé quá Times City, chắc các bạn sẽ không lạ gì quán cafe GREEN COFFEE HOUES với thiết kế độc đáo nhiều cây xanh, các góc thư giãn, check-in chụp ảnh đẹp và đồ uống khá ngon. Khi quán cafe đi vào hoạt động và được nhiều người biết đến như vậy, Mời Vào Nhà Tôi cũng vinh dự khi là nhà thiết kế và thi công quán. Để hiểu thêm về các không gian nội thất, quá trình thi công GREEN COFFEE, mời các bạn cùng MV đi tham quan ngược thời gian khi quán trong thời gian thiết kế và thi công nhé!
THIẾT KẾ THI CÔNG QUÁN CAFE GREEN COFFEE HOUSE
Địa chỉ: Tòa T11 – Times City – 458 Minh Khai, Hà Nội
Diện tích: Tầng 1: 110m2, Tầng 2: 150m2
Chi phí thi công : 1.000.000.000 VND (xem chi tiết cuối bài viết)
Thời gian thi công: 29 ngày
—Tháng 11 – 2020—
***
MẶT BẰNG GREEN COFFEE HOUSE – TẦNG 1 VÀ TẦNG 2:

Quán cafe Green Coffee House có diện tích tổng 260m2 gồm Tầng 1: 110m2, Tầng 2: 150m2, bố trí được trên 100 chỗ ngồi nhờ thiết kế mặt bằng hợp lý, có các không gian ngồi linh động, như bục ngồi bệt, không gian chơi cho trẻ em…
1/ NGOẠI THẤT GREEN COFFEE HOUSE:
Ảnh hiện trạng cửa chính của quán cafe khi nhận bàn giao:
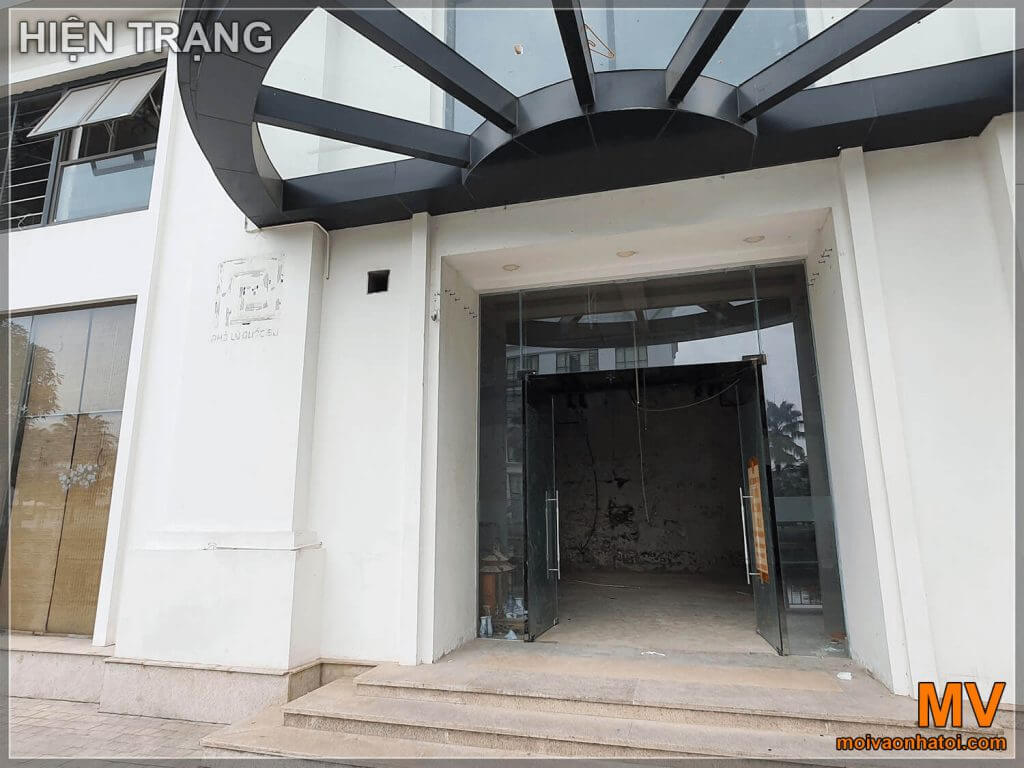
Cửa chính của quán cafe có kiến trúc cố định của tòa nhà không thể thay đổi. MV sử dụng các vật liệu ốp thêm vừa mang tính chất Xanh của quán, vừa không làm ảnh hưởng tới mỹ quan chung của khu đô thị Times City.
Cửa chính trong quá trình thi công:

Quá trình thiết kế và thi công quán cafe diễn ra rất nhanh chóng. Lấy ý tưởng thiết kế với chủ đề quán GREEN COFFEE HOUSE, MOIVAONHATOI đã sử dụng Vườn Đứng với cây thật gồm các loại cây với đủ sắc xanh khác nhau phối lại, tạo ra một màu xanh ngát đầy sức sống. Đây cũng chính là điểm nhấn và bộ “nhận diện” cho khách hàng mỗi khi bước vào quán cafe này.
Các góc khác bên ngoài quán cafe:

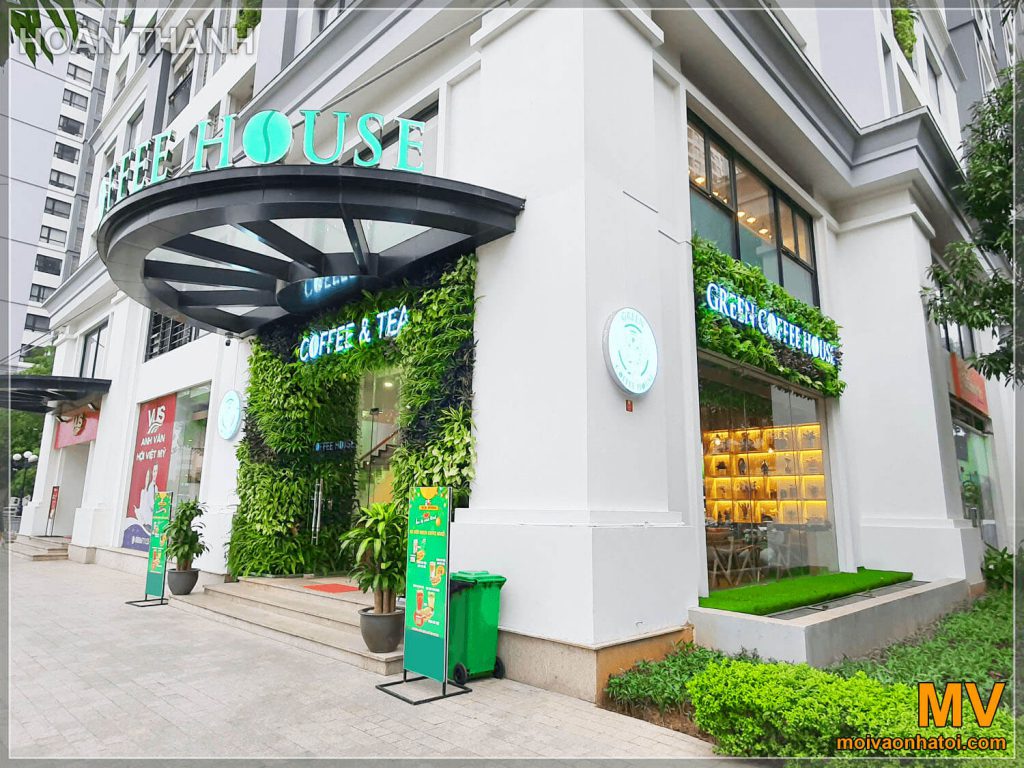
Đây là hình ảnh quán đi vào hoạt động. Nhìn từ xa có thể thấy cửa chính với bảng hiệu và logo của quán cũng là màu xanh lá bắt mắt, tạo ra điểm cuốn hút rất riêng tràn ngập sắc xanh, khách hàng như đang đi vào 1 vườn hoa giữa khu đô thị.
Hãy so sánh 3D và thực tế để thấy MV luôn thiết kế thi công chuẩn xác và đẹp hơn cả 3D.
Nếu các bạn có nhu cầu thiết kế thi công quán cafe, nhà hàng NHANH, CHẤT LƯỢNG, CHI PHÍ HỢP LÝ, hãy liên hệ với chúng tôi: Công ty
Xây dựng
MV
Điện thoại: 0908.66.88.10
Website:
https://moivaonhatoi.com
2/ KHÔNG GIAN NỘI THẤT TẦNG 1 – GREEN COFFEE HOUSE:
Green Coffee House được thi công chỉ trong thời gian rất ngắn là 29 ngày, trong đó có các hạng mục nặng như xây lại cầu thang bộ. Đó là nhờ quy trình thi công và giám sát chuyên nghiệp và kinh nghiệm thi công của MV, mời các bạn đi ngược thời gian để hiểu hơn về quá trình thực hiện của chúng tôi nhé.
a/ Thiết kế 3D:
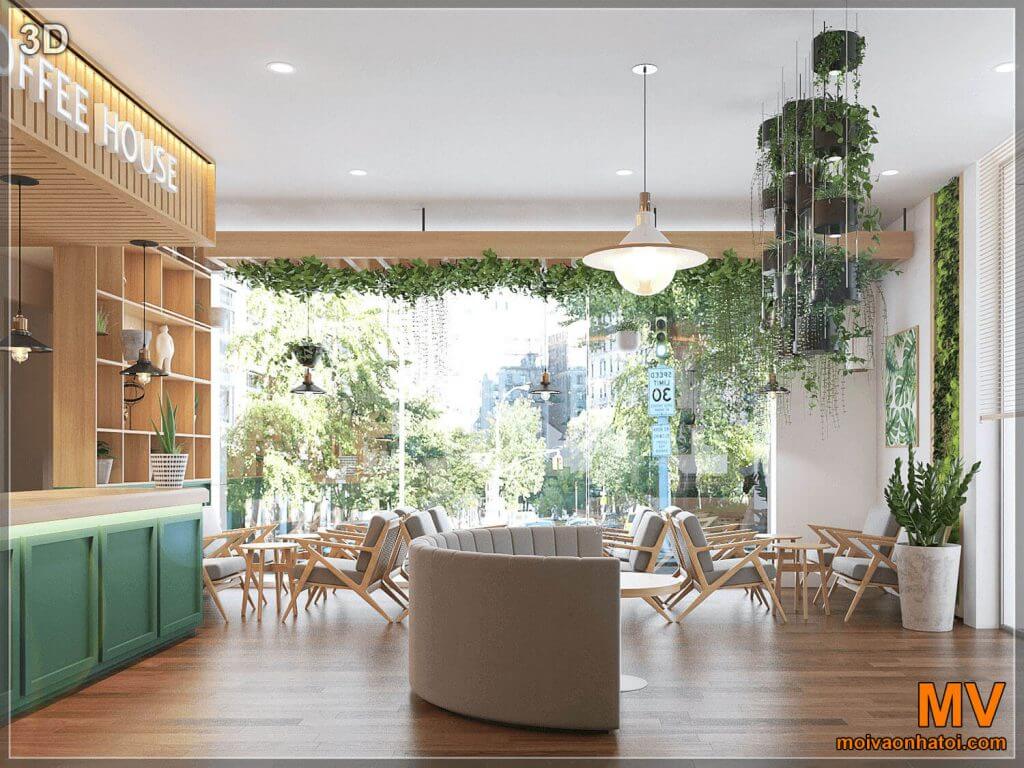
Green Coffee được thiết kế chủ đạo bằng các tông màu mang tính chất thiên nhiên như: Màu xanh của cỏ cây, màu vàng nhạt của gỗ mộc chưa sơn, đặt trên nền tường, trần màu trắng trơn.
b/ Bắt đầu thi công lắp đặt nội thất:
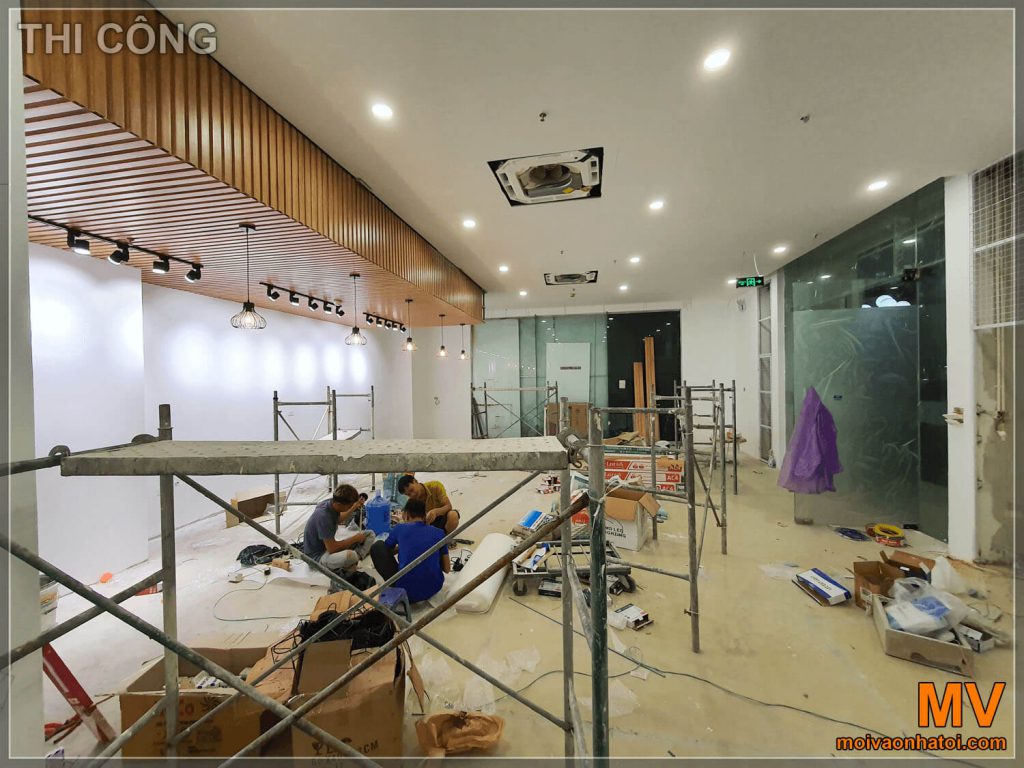
Ảnh trên là quá trình thi công đã đến phần nội thất hoàn thiện (bỏ qua ảnh chụp về cải tạo thô: nề, trần thạch cao, sơn bả…). Khu vực quầy bar, pha chế với trần giật cấp hạ thấp xuống bằng vật liệu nhựa lam sóng giả gỗ tạo điểm nhấn cho khu vực quầy bar, vừa mang tính thẩm mỹ, vừa mang tính điểm nhấn giúp khách hàng định vị không gian khi bước vào quán, gọi đồ uống.
c/ Đến khi lát sàn gỗ:
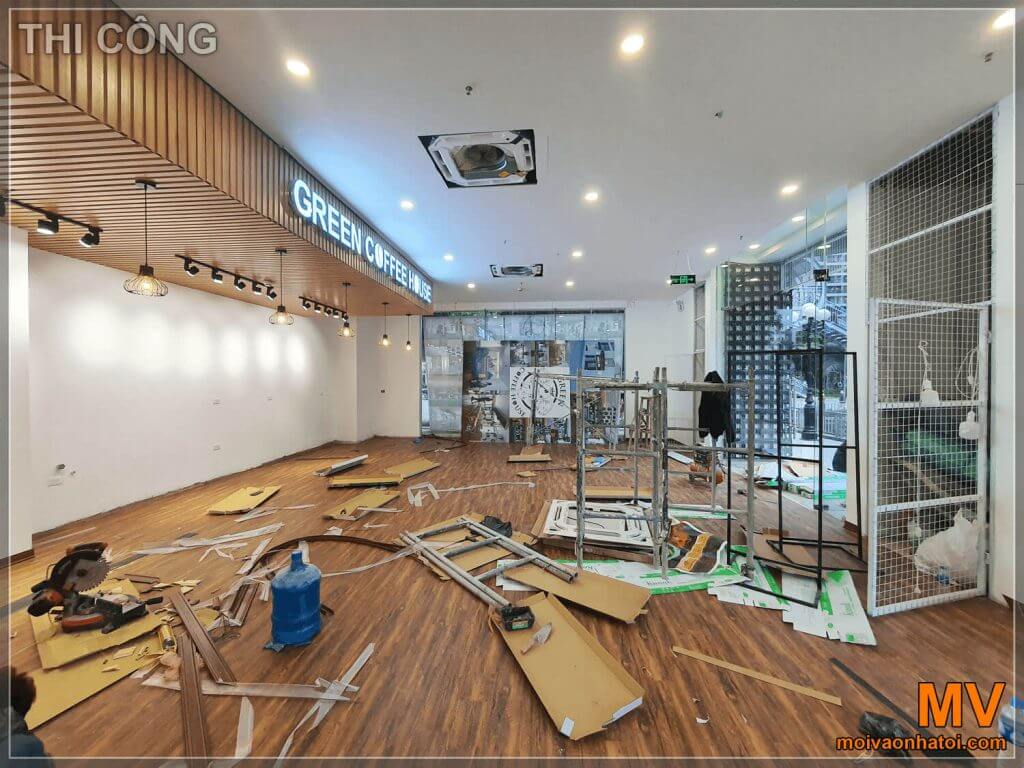
Căn phòng như khoác thêm lớp áo mới sau mỗi công đoạn thi công, hình ảnh trên là sau khi lát sàn nhựa vân gỗ. Quán cafe được thiết kế sử dụng sàn nhựa vân gỗ 4mm có hèm khóa, vừa đẹp như sàn gỗ, nhưng vẫn đảm bảo chống chịu nước 100%, chống cong vênh và hở khe vì đã có hèm khóa.
d/ Và khi thi công hoàn thành:

Hình ảnh quán sau khi thi công đẹp không kém cạnh các quán cafe trên thị trường như Starbucks, Urban và mang chất riêng – phong cách Xanh, nhưng về chi phí thì sao? chắc các bạn sẽ ngạc nhiên vì nó.
Quán cafe Green Coffee House là quán đầu tiên của chuỗi GREEN COFFEE nên được đầu tư với chi phí tối giản. Trên thị trường, một quán cafe hoặc nhà hàng mà các bạn thường thấy trong Trung Tâm Thương Mại sẽ có mức đầu tư trung bình từ 6.000.000đ đến 9.000.000đ/m2, nhưng ở đây, Green Coffee cơ sở số 1 này chỉ định mức trong khoảng 3.000.000đ đến 4.000.000đ/m2 bằng 50%, do vậy, các chất liệu được Moivaonhatoi tính toán và thiết kế sao cho đẹp mắt nhất, bền nhất, nhưng vẫn phải tối ưu về chi phí. Đi sâu vào bài viết, các bạn sẽ nắm rõ hơn về cách chọn vật liệu cũng như chi phí vật liệu trong thiết kế quán cafe này.
Góc nhìn từ cửa chính vào:
a/ Thiết kế 3D:
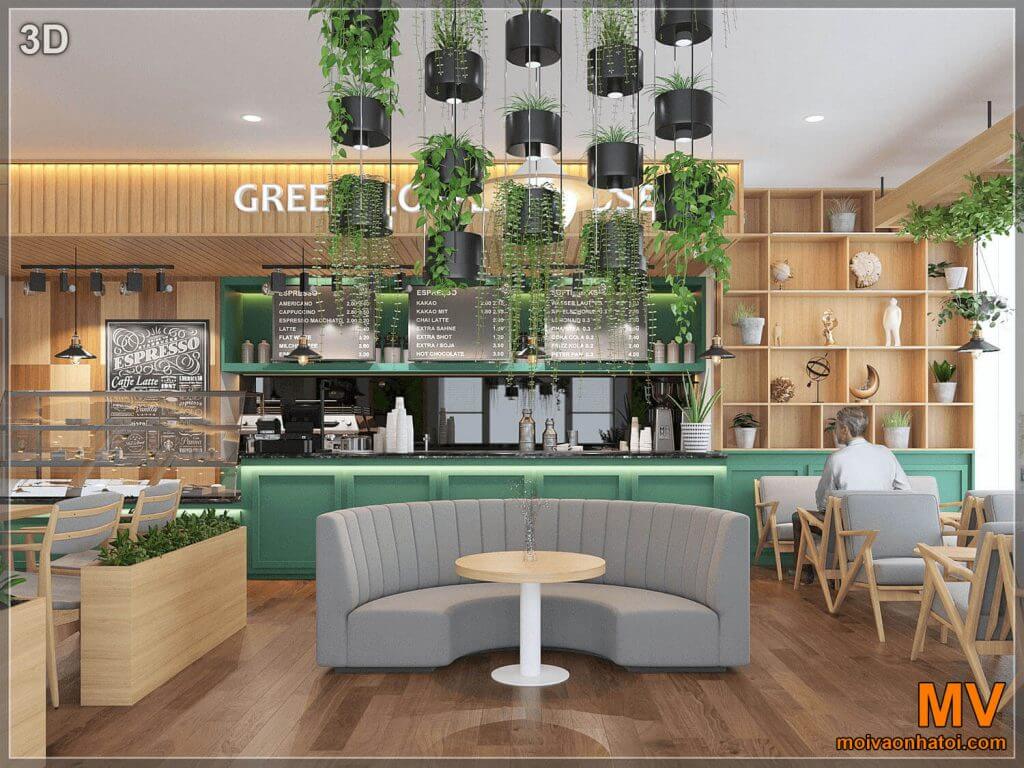
Lối vào chính được thiết kế với nhiều cây xanh, chất liệu gỗ thô mộc, cách phối màu khiến các khách hàng cảm thấy thư giãn mỗi khi bước vào.
b/ Ảnh hiện trạng:
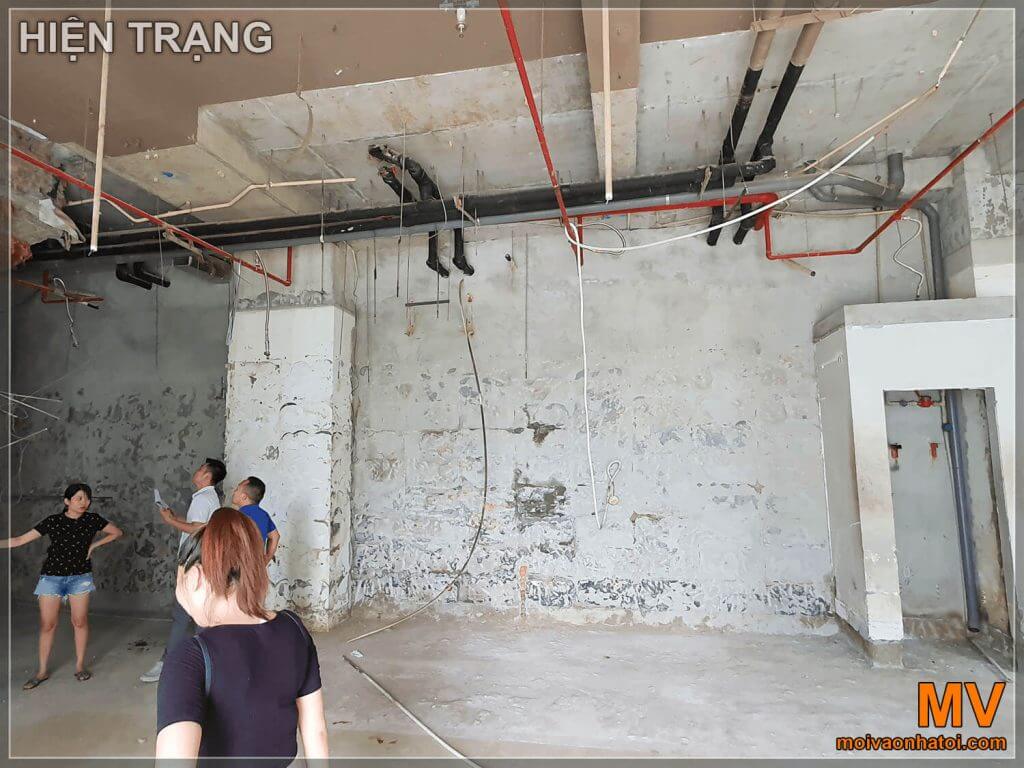
Hiện trạng lối vào chính, không gian trống trải và sơ sài này, chỉ trong 20 ngày tới sẽ biến thành công trình nội thất chỉn chu, được nhiều khách hàng ghé thăm?
c/ Quá trình thi công:
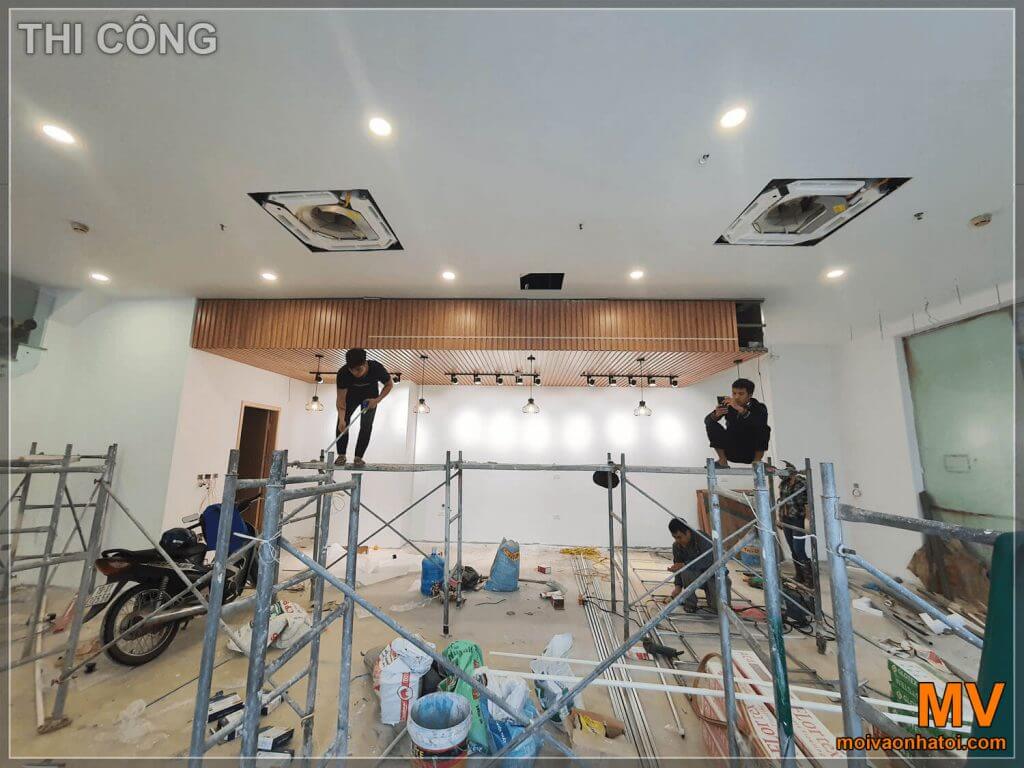
Hình ảnh trên là quá trình thi công lắp đặt nội thất, đang được triển khai vào thời gian ban đêm, để đảm bảo tiến độ của dự án.
Green Coffee được triển khai thi công với thời gian rất ngắn, công ty MV cam kết với chủ đầu tư thi công trong 30 ngày, quá 1 ngày chịu phạt 3 triệu / ngày. Kết quả, MV đã thi công hoàn thành sớm hơn mục tiêu đề ra, và dọn vệ sinh bàn giao vào ngày 29. Có thể nói, với bề dày kinh nghiệm thi công, MV có thể tính toán và cam kết thời gian thi công chính xác cho khách hàng, làm lợi cho khách hàng nhiều chi phí trong kinh doanh.
d/ Và khi hoàn thành:
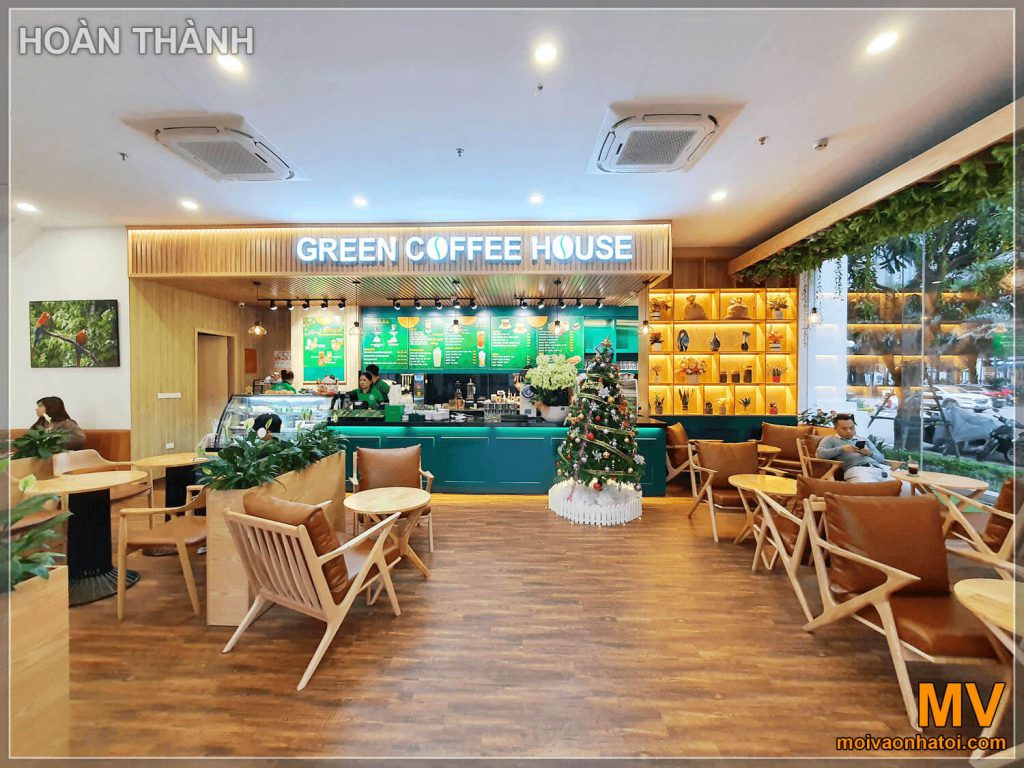
Có thể so sánh hình ảnh trước và sau thi công để thấy sự khác biệt. Lối vào chính của quán cafe với tên thương hiệu GREEN COFFEE HOUSE, bên hông là kệ tủ bày đồ trang trí làm tăng tính sinh động, thiết kế quầy pha chế màu xanh giống với màu nhận diện của quán, cùng với hệ thống cây treo phía trên, độc đáo như ngồi dưới tán cây. Cách phối màu Xanh Nâu hài hòa, tạo hình ảnh quán đẹp, và nhất định đây sẽ là địa điểm quay trở lại nhiều lần của bất kì vị khách nào ghé thăm.
Góc nhìn từ phía bên phải, từ Hiện trạng đến Thi công và Hoàn thành – Hiện trạng:
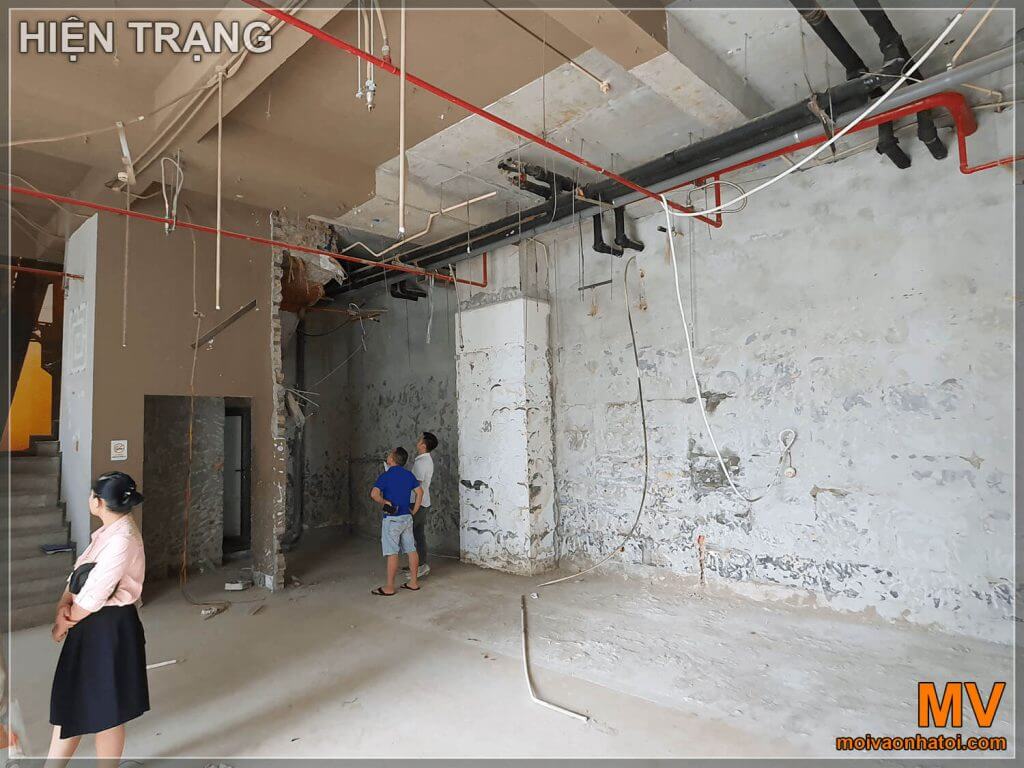
Để đạt tiến độ 30 ngày trong điều kiện thi công khắt khe của ban quản lý gian hàng Vincom là sự nỗ lực rất lớn của đội ngũ công ty.
Shophouse nằm trong khu vực quản lý của trung tâm thương mại Vincom, và điều kiện thi công gian Vincom không cho phép gây ồn, mọi việc khoan đục chỉ được làm trong 2 tiếng / ngày từ 7h sáng đến 9h sáng, một thời gian rất khó để sắp xếp thợ thi công. Thời gian đó, thợ phải đến thật sớm, tránh tắc đường, khoan trước 1 loạt các lỗ vít cho 1 ngày thi công. Đây là điều kiện thi công khắt khe nhất trong số các dự án của MV đã thực hiện.
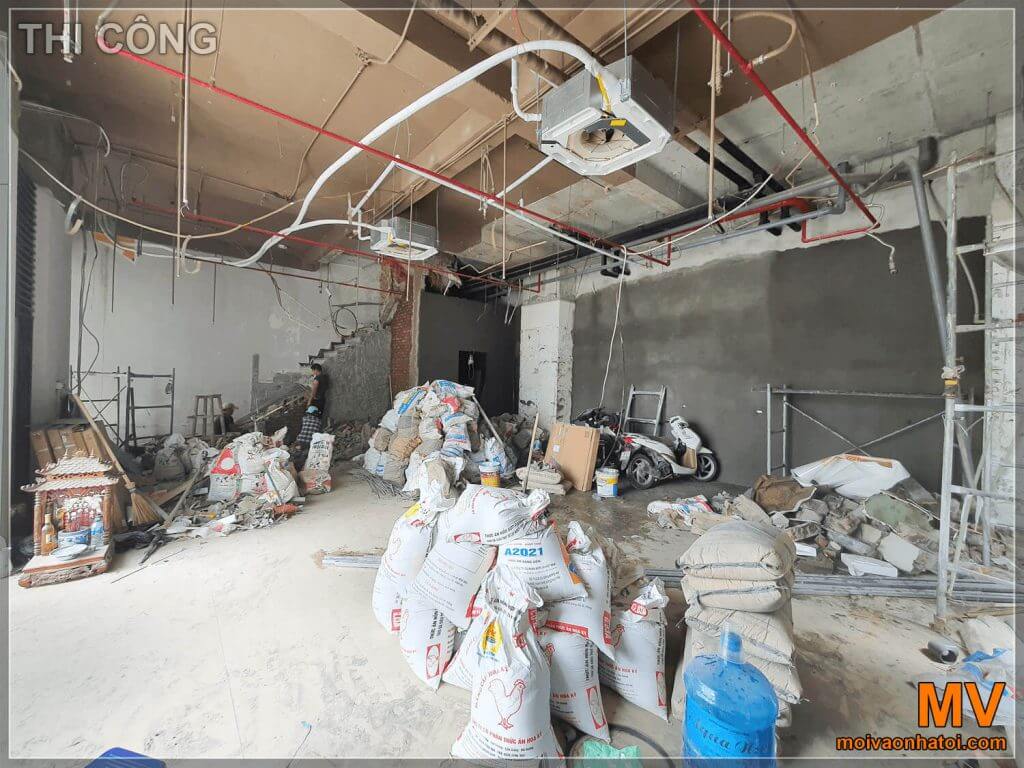
Đây là công đoạn quan trọng quyết định sự hoàn hảo của căn phòng, cần phải có lớp nền vững chắc. Vì vậy chúng tôi rất cẩn thận và tỉ mỉ trong khâu lựa chọn vật liệu xây dựng và thi công quán cafe Times City sao cho chuẩn xác và đẹp nhất.
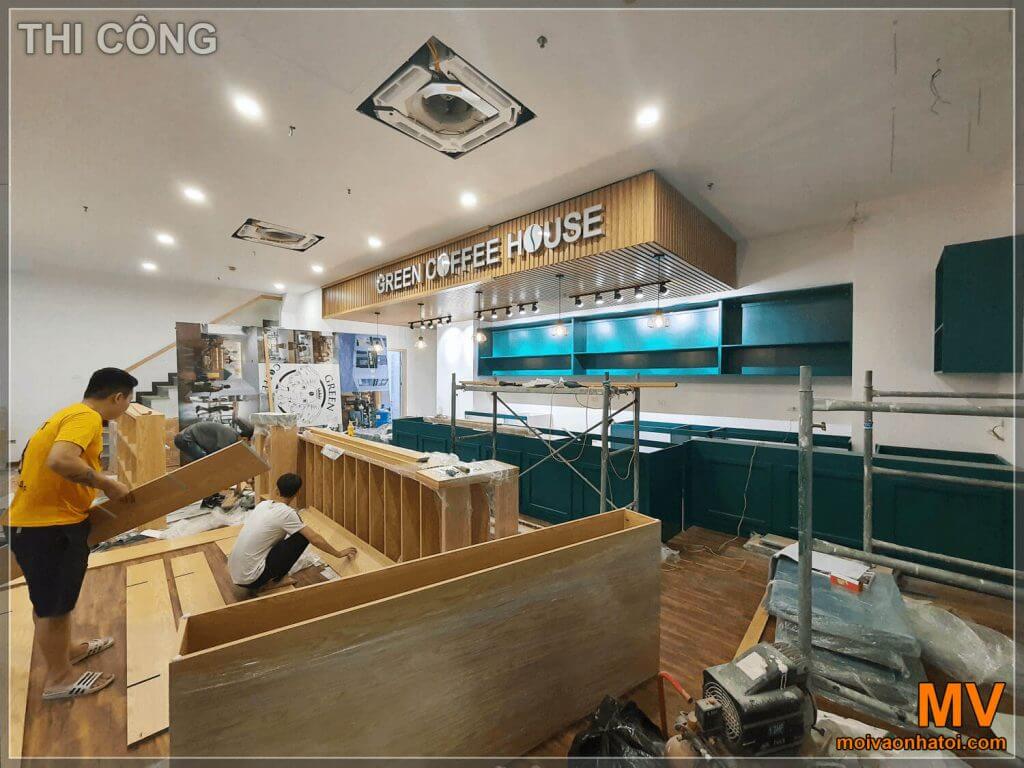
Công đoạn lắp ráp thi công các nội thất diễn ra ngay trong đêm, đội ngũ MOIVAONHATOI đã nhanh chóng lắp đặt theo đúng kế hoạch đề ra, lựa chọn chất liệu gỗ và thi công kệ tủ theo đúng với thiết kế 3D.
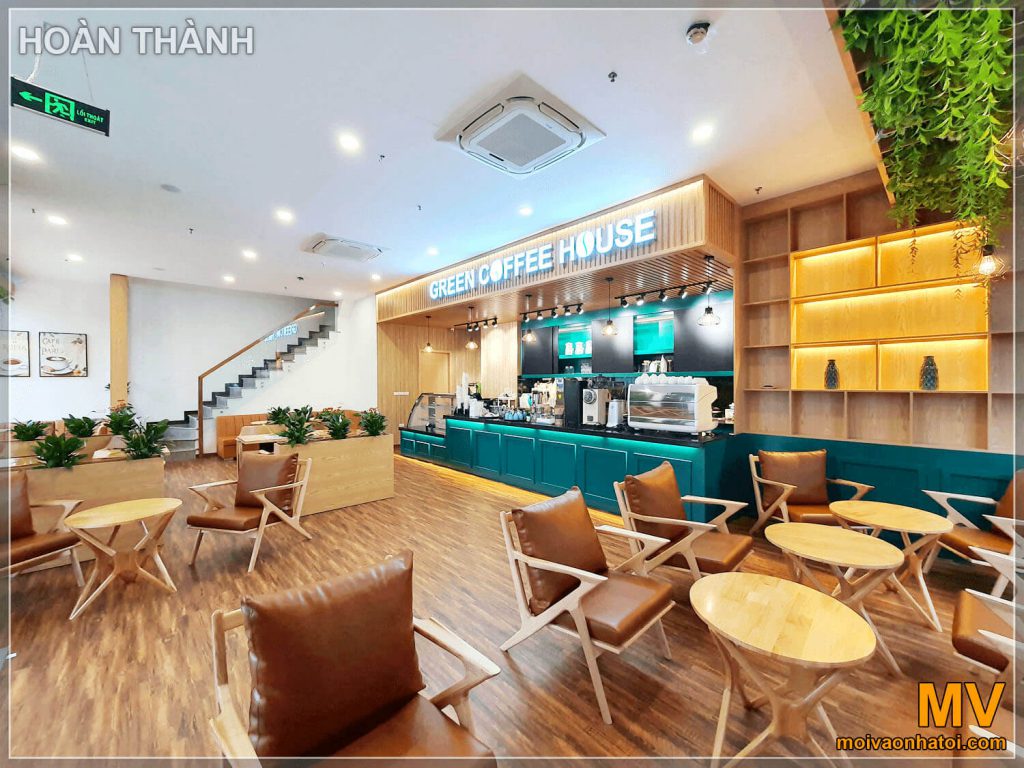
Và khi quá trình thi công nội thất và các hệ thống trong căn phòng đã được hoàn thiện xong xuôi. Các vách ngăn gỗ chứa cây được đặt ở giữa để ngăn cách và tạo ra không gian riêng cho mỗi khách hàng đến uống quán cafe Green Coffee House này.
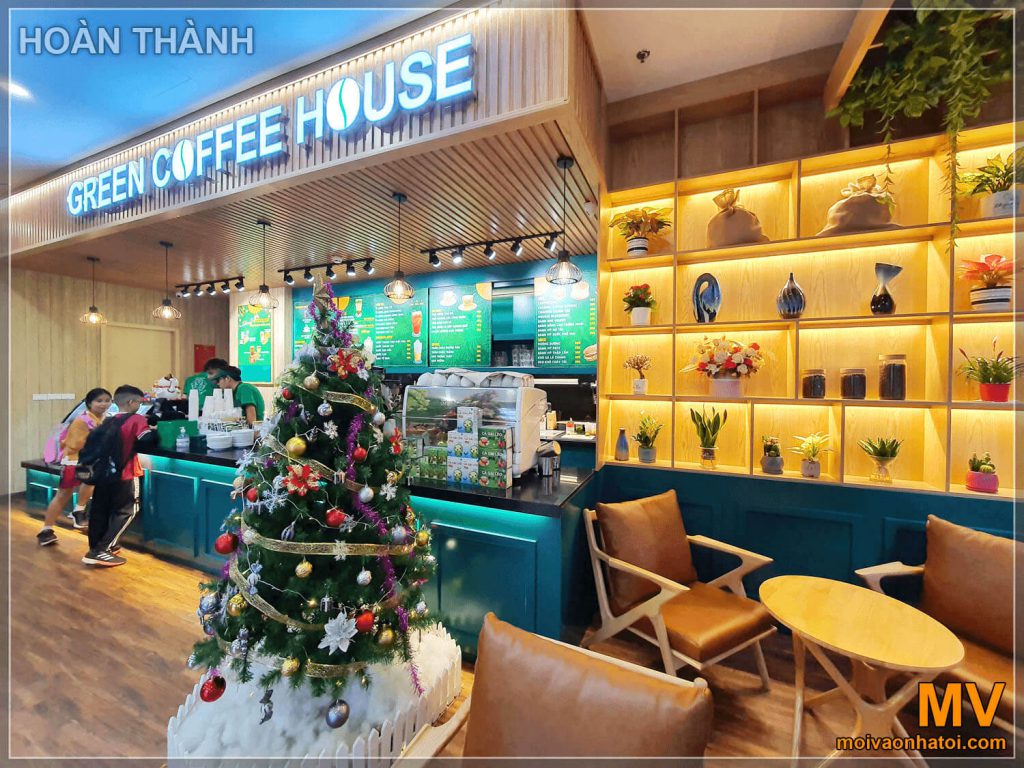
Điểm nhấn với chiếc tủ gỗ trang trí rất nhiều bình và chậu hoa decor, lắp đặt thêm hệ thống đèn led ở trong càng tạo ra sự nổi bật rất riêng trong quá trình thiết kế quán cafe cây xanh.

Những góc khác nhau được thiết kế ghế ngồi khác nhau tạo sự sinh động, đa dạng trong cách ngồi, phù hợp nhiều nhóm đối tượng từ ngồi 1 mình, ngồi đôi, ngồi nhóm. Với góc này là các bộ sofa dài tông màu nâu cafe phù hợp cho những nhóm từ 4-6 người.
Xem thêm: THIẾT KẾ QUÁN CAFE NHỎ ĐẸP TRANG TRÍ CÂY XANH
Góc nhìn từ cầu thang nhìn xuống – Hiện trạng:

Hình ảnh quán cafe trong quá trình thi công phần thô, đập phá cải tạo. Đây là phần cốt lõi thay đổi cơ cấu không gian mặt bằng hiện trạng, định hình lại mặt bằng giao thông mới cho quán.
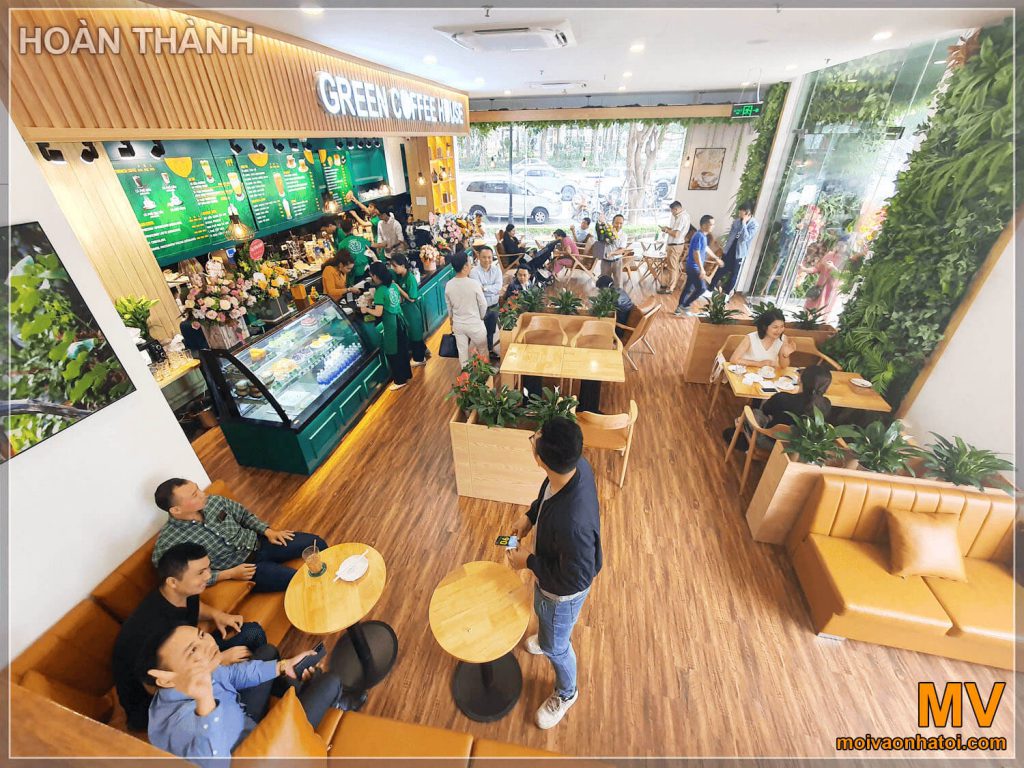
Nhìn từ trên xuống sẽ thấy hết vẻ đẹp tổng quát của không gian tầng 1 này, lấy trọn được hết ánh sáng tự nhiên bên ngoài, các bạn có thể yên tâm ngồi thưởng thức cafe với ngập tràn sắc xanh mà chúng tôi đã thiết kế đặt ở mỗi góc.
Màu sắc Tầng 1 được thiết kế theo phong cách mộc mạc với sàn gỗ nâu đậm, cùng các đồ nội thất bộ bàn ghế gỗ màu gỗ sồi là tấm phông nền thiên nhiên để tôn lên không gian xanh của quán. Điểm nhấn trên tấm nền đó là những chậu hoa và cỏ xanh đã góp phần trang trí mát mắt, mát cả tinh thần cho những vị khách tới thăm quán.
Hãy so sánh 3D và thực tế để thấy MV luôn thiết kế thi công chuẩn xác và đẹp hơn cả 3D.
Nếu các bạn có nhu cầu thiết kế thi công quán cafe, nhà hàng NHANH, CHẤT LƯỢNG, CHI PHÍ HỢP LÝ, hãy liên hệ với chúng tôi: Công ty Xây dựng MV
Điện thoại: 0908.66.88.10
Website:
https://moivaonhatoi.com
3/ KHÔNG GIAN TẦNG 2 – GREEN COFFEE HOUSE:
a/ Thiết kế 3D:

Tầng 2 với diện tích 150m2 lớn hơn tầng 1, nên sẽ được sử dụng tổ chức các buổi party sự kiện đông người, với không gian ngồi trung tâm là dãy bàn dài thẳng, và có thể kê tự do cũng như dẹp bỏ khi cần không gian rộng. MOIVAONHATOI đã đo đạc kĩ lưỡng để cho ra bản thiết kế quán cafe sao cho hợp lý nhất.
b/ Quá trình thi công thô:

Không gian tầng 2 với ưu điểm là diện tích rộng rãi, nơi đây có thể thiết kế được rất nhiều góc ngồi với đa dạng nội thất tại đây. Trước khi lắp đặt nội thất, tầng 2 cần phải làm trần thạch cao, lát nền và sơn sửa lại theo tông màu của quán.
c/ Quá trình thi công nội thất:
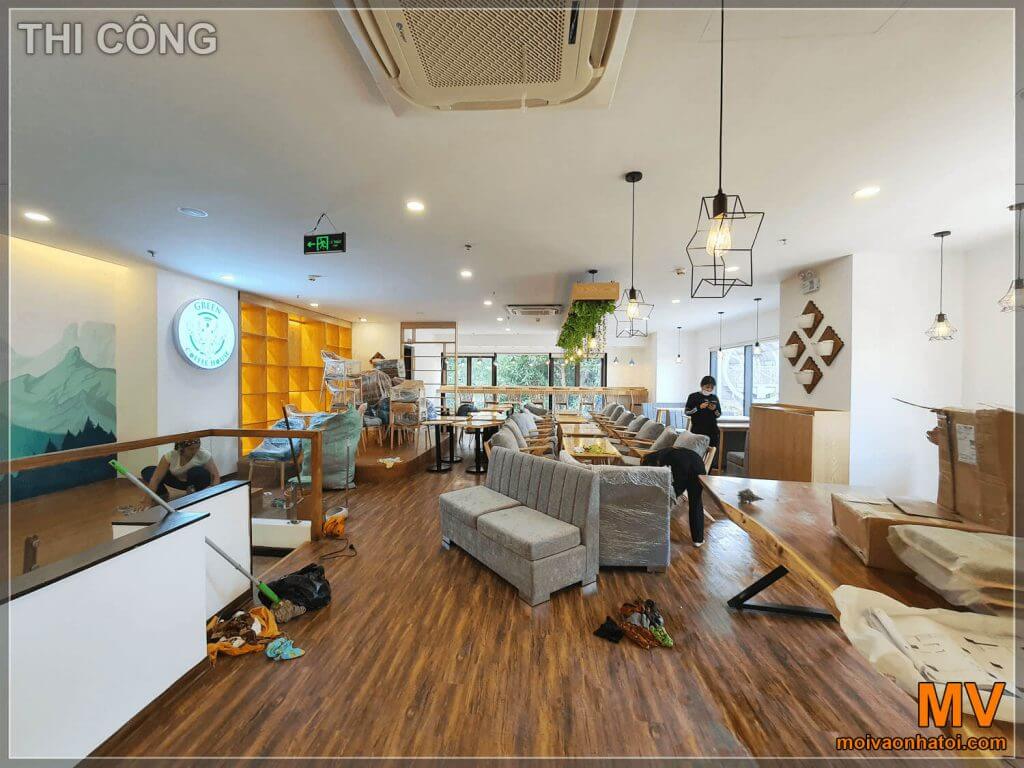
Không kể ngày hay đêm, đội ngũ Mời Vào Nhà Tôi đều nỗ lực hết sức thực hiện thật nhanh chóng và chỉn chu nhất đối với mỗi công trình. Hình ảnh thi công quán cafe Green Coffee Times City tầng 2 đang được lắp đặt nội thất, kết hợp cùng các công nhân vệ sinh quán, làm đến đâu, sạch sẽ gọn gàng đến đó.
e/ Và khi hoàn thành:

Tầng 2 được bố trí nhiều không gian, kiểu ngồi hơn tầng 1, từ ngồi bàn ghế đơn, sofa, đến ngồi ghế cao (bar), hay ngồi bệt. Trong hình ảnh trên là bục ngồi bệt, công năng quan trọng nhất là biến thành sân khấu cho các buổi sự kiện, nhạc sống, ngoài ra, ngày thường, nó là nơi được các bạn trẻ ngồi đọc sách, học nhóm với tư thế ngồi thoải mái và chỗ rộng để bày biện sách vở.
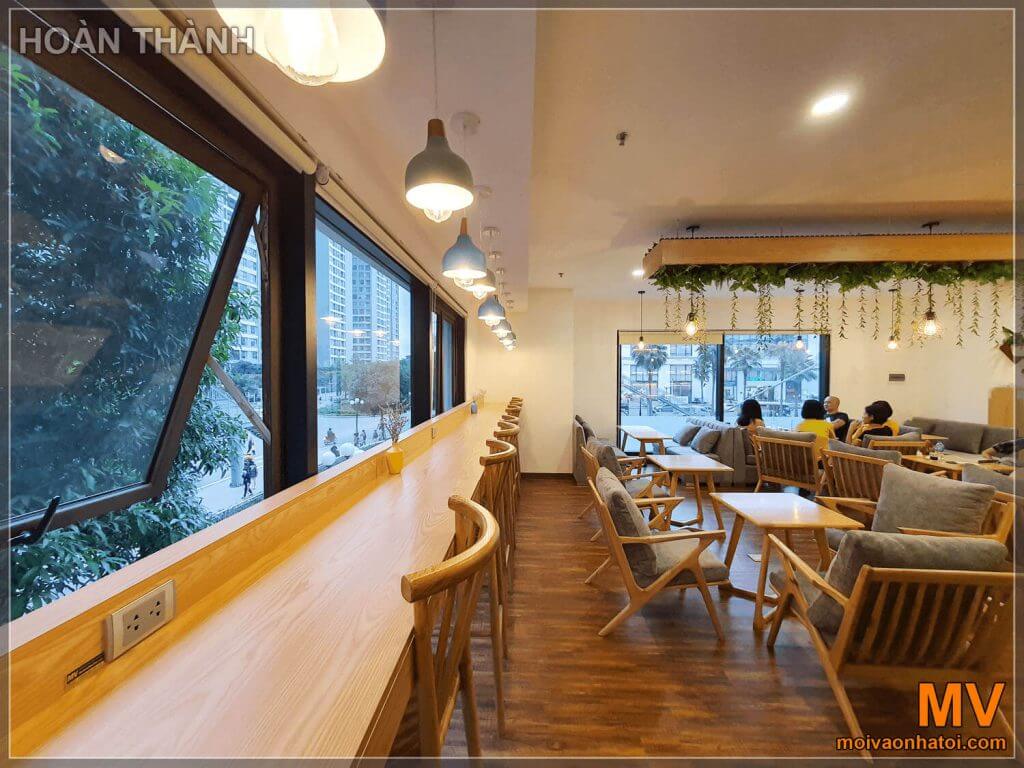
Một không gian khác lại được bố trí bàn và ghế cao (bar) view ra vườn hoa nội khu Times City, hợp cho những ai đi 1 mình, hoặc đi 2 người muốn có góc ngồi riêng biệt.
Không gian ngồi bệt:

Tầng 2 có một góc trong cùng với điểm trừ là không có cửa sổ, nhưng các kiến trúc sư của MV đã cộng thêm điểm cho góc khi thiết kế kiểu ngồi bục nhằm tôn vị thế ngồi cao hơn, kết hợp với thiết kế tường là vẽ hình các dãy núi xóa đi sự buồn chán của các bức tường.
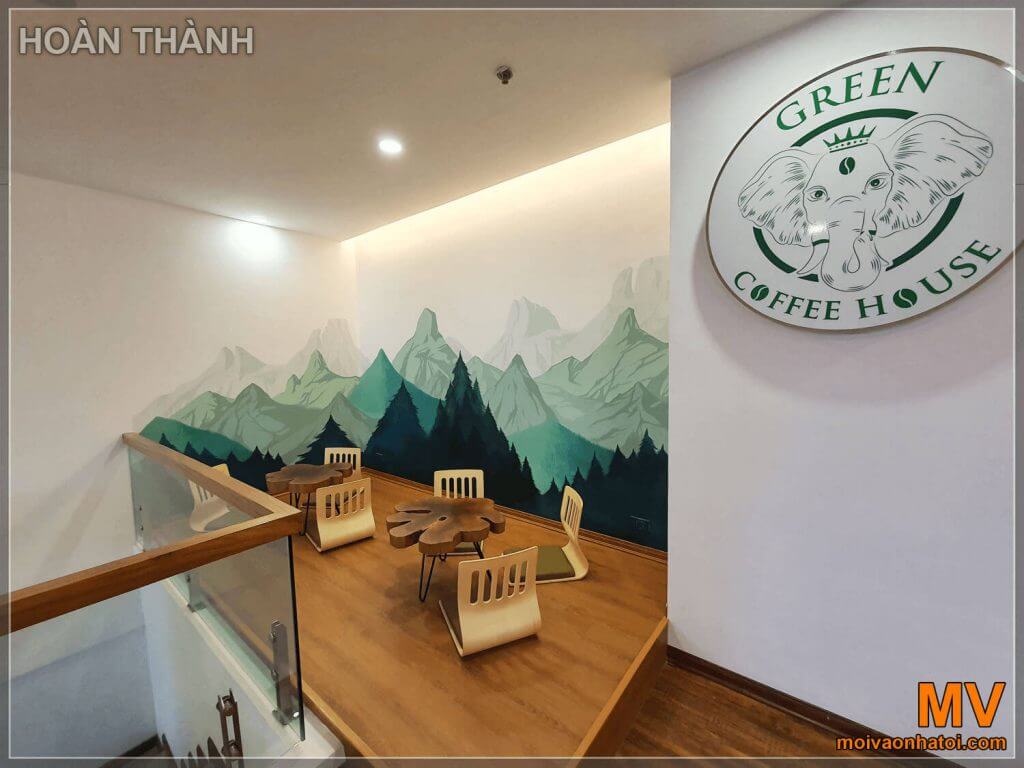
Do vậy, tuy là 1 góc không cửa sổ, nhưng thực tế sau khi thi công lại cho thấy, đây là góc được nhiều nhóm bạn lựa chọn.
Khu vui chơi cho trẻ nhỏ:

Hiểu được tâm lý của bậc phụ huynh e ngại khi mang theo con nhỏ, MV thiết kế góc dành riêng cho trẻ nhỏ, để các bậc làm cha mẹ có thể yên tâm làm việc riêng của mình mà không phải lo sợ cho con. Màu sắc thiết kế bắt mắt và phù hợp với lứa tuổi của các con nhưng vẫn phù hợp với phong cách chung của quán.

Vị trí được coi là đẹp nhất với tầm nhìn hướng ra bên ngoài, đón lấy ánh nắng tự nhiên chan hòa nhất. Hệ thống đèn thả ở trên cũng tăng thêm vẻ sang trọng và ấm cúng. Nơi đây vừa để thưởng thức tách cafe cũng vừa là nơi vui chơi cho con trẻ
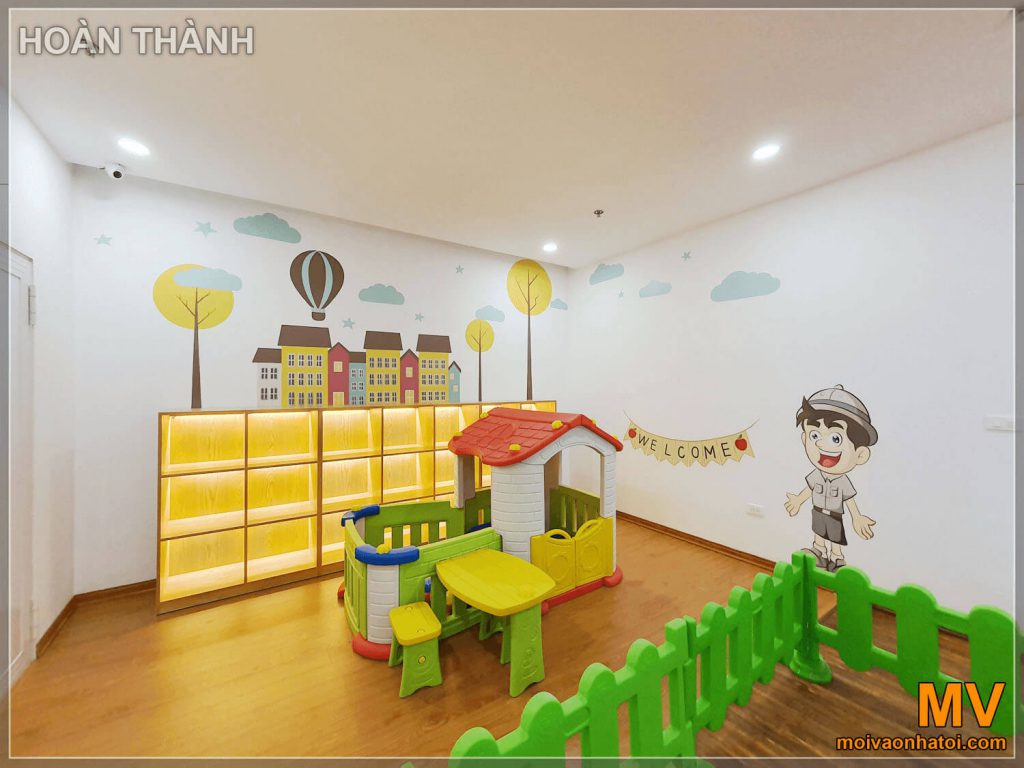
Góc dành riêng cho trẻ nhỏ được rất nhiều bạn nhỏ ưu thích và thường xuyên tới chơi, không gian được trang trí các nhân vật hoạt hình, lắp đặt thêm các hệ thống đồ chơi, phù hợp với mọi lứa tuổi mà các cha mẹ có thể yên tâm ngồi thưởng thức cafe.
Góc nhìn tổng thể tầng 2 – Thi công – hoàn thiện:
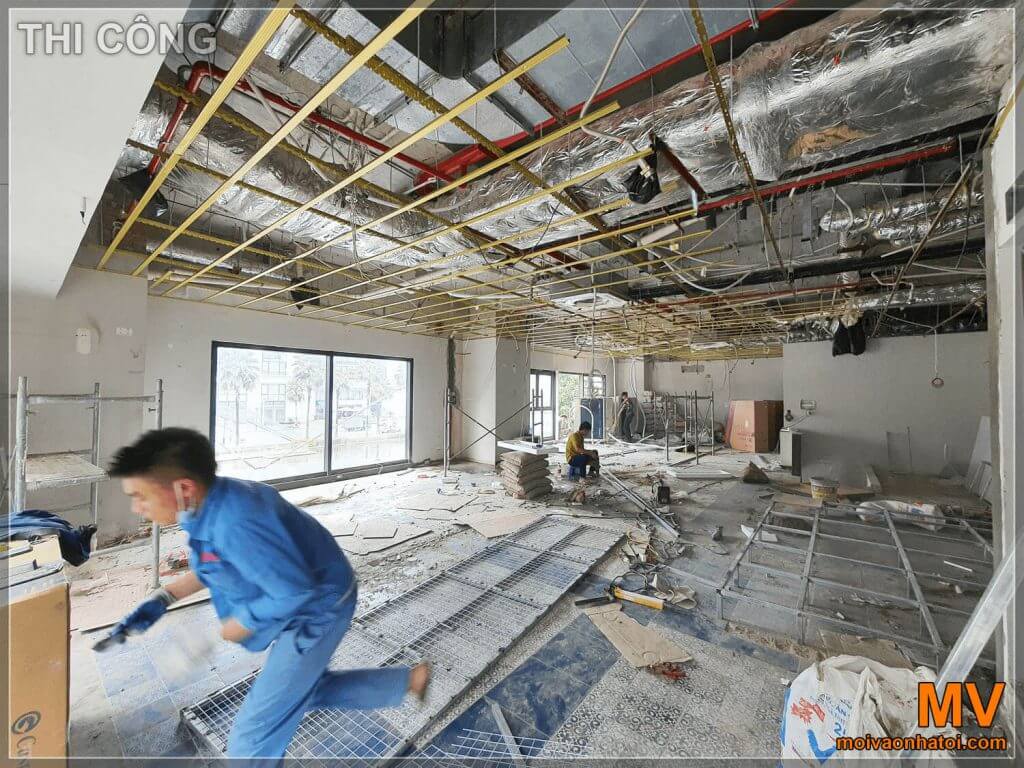
Hình ảnh từng bước thi công quán cafe Hà Nội trên tầng 2 đang được hoàn thiện như đúng với mô hình 3D của chúng tôi để đảm bảo công tác thiết kế luôn có tính sáng tạo riêng cho mỗi công trình.

Hoàn thiện góc với hướng ra cửa sổ, đây là nơi đón ánh sáng trực tiếp từ không gian bên ngoài vào trong, càng thêm sức sống và tiếp thêm những năng lượng tích cực cho những ai muốn vào đây thưởng thức cafe.
Các bạn có thích thiết kế quán cafe cây xanh này của MOIVAONHATOI không ? Hãy để lại cho chúng tôi cùng biết nhé !
CHI PHÍ THI CÔNG QUÁN CAFE GREEN COFFEE:
| TT | HẠNG MỤC THI CÔNG | CHI PHÍ THI CÔNG |
| 1 |
Cải tạo phần thô:
– Phần nề – Thạch cao, sơn bả – Điện nước – Các hệ cửa – Sàn nhựa, rèm, cầu thang |
330.000.000 VND |
| 7 | Đồ gỗ nội thất | 290.000.000 VND |
| 8 | Bàn ghế | 150.000.000 VND |
| 9 | Cây trang trí, logo, biển hiệu | 150.000.000 VND |
| 11 | Phí thiết kế | |
| TỔNG CỘNG | 920.000.000 VND tương đương 3.800.000 VND / m2 |
Nếu các bạn có nhu cầu thiết kế thi công quán cafe, nhà hàng NHANH, CHẤT LƯỢNG, CHI PHÍ HỢP LÝ, hãy liên hệ với chúng tôi: Công ty Xây dựng MV
Điện thoại: 0908.66.88.10
Website:
https://moivaonhatoi.com
