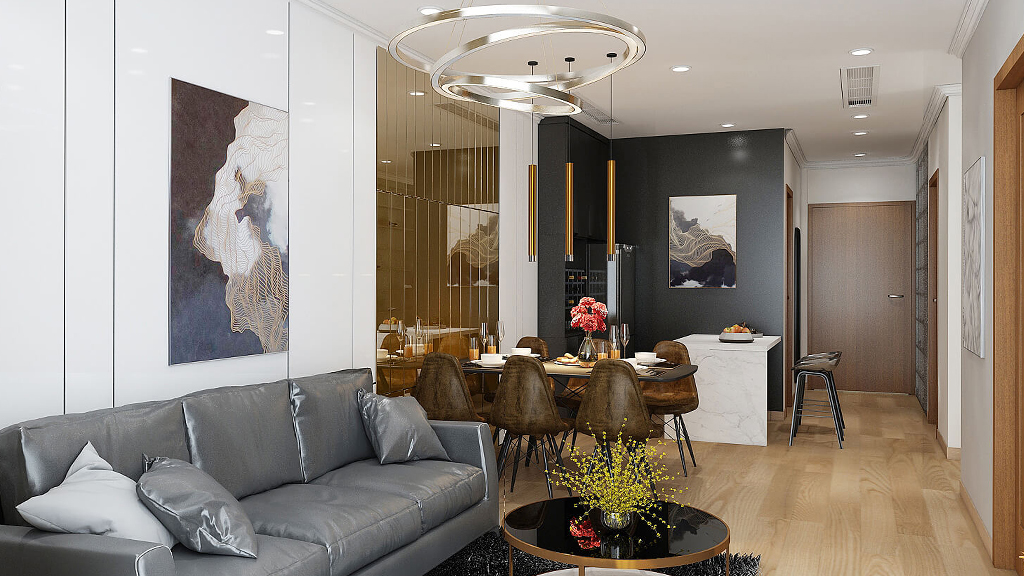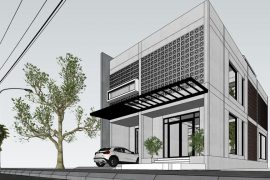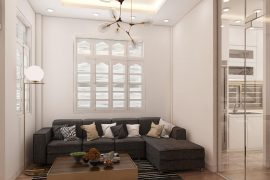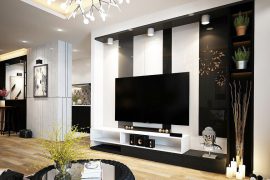CUSTOMER: Mr. DAT
- Project: Park 11- Park Hill
- Style: Hitech, modern, luxury
This Hitech style focuses on the harmony between light, modern technical equipment to create an overall comfortable and unified room. Hitech focuses on the space used, not the selection of shapes, objects as well as colors; Therefore, this style always brings a comfortable and luxurious beauty, designing the apartment with modern and modern appliances.
With this spacious apartment, choosing Hitech style to express the modern and luxurious living space is the perfect choice. If you also love Hitech Style, then this article is for you, let's take a look at the results of the team of architects MOIVAONHATOI!
comprehensive parkhill apartment design
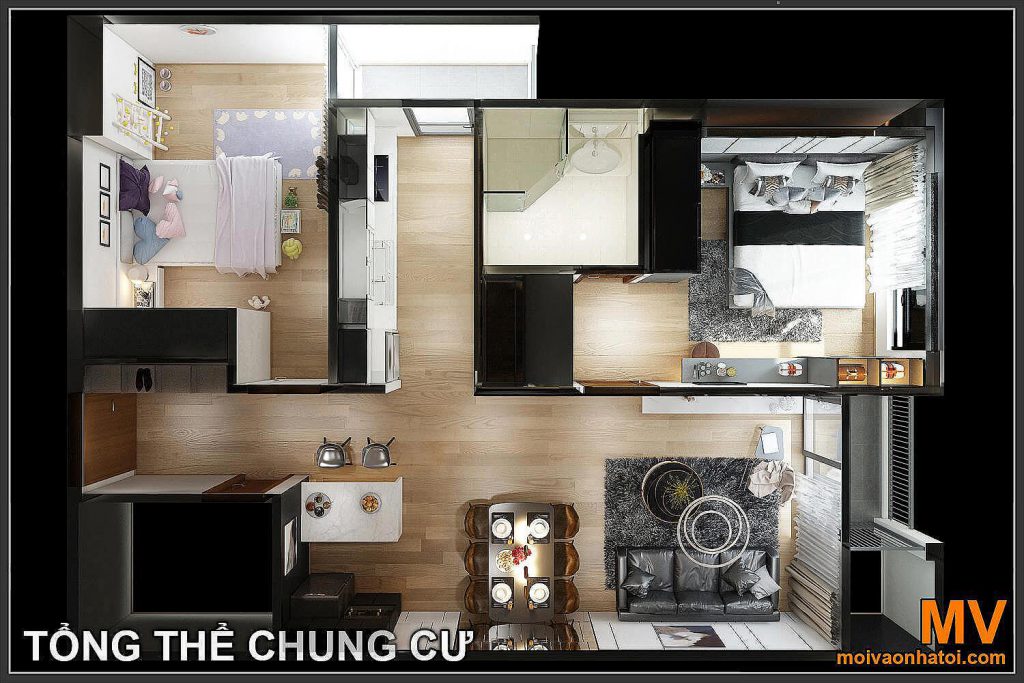
Với căn hộ này, có thể chi ra làm 4 không gian chính: phòng khách – bếp, Bedroom master, phòng ngủ con, phòng vệ sinh. Nhìn qua thì sự bố trí nội thất trong căn phòng tạo ra sự tiện nghi mà không gây ra bất kì sự bí bách nào, các không gian được liên kết với nhau với phong cách Hitech mà gia chủ muốn hướng đến.
apartment design living room - kitchen
living room
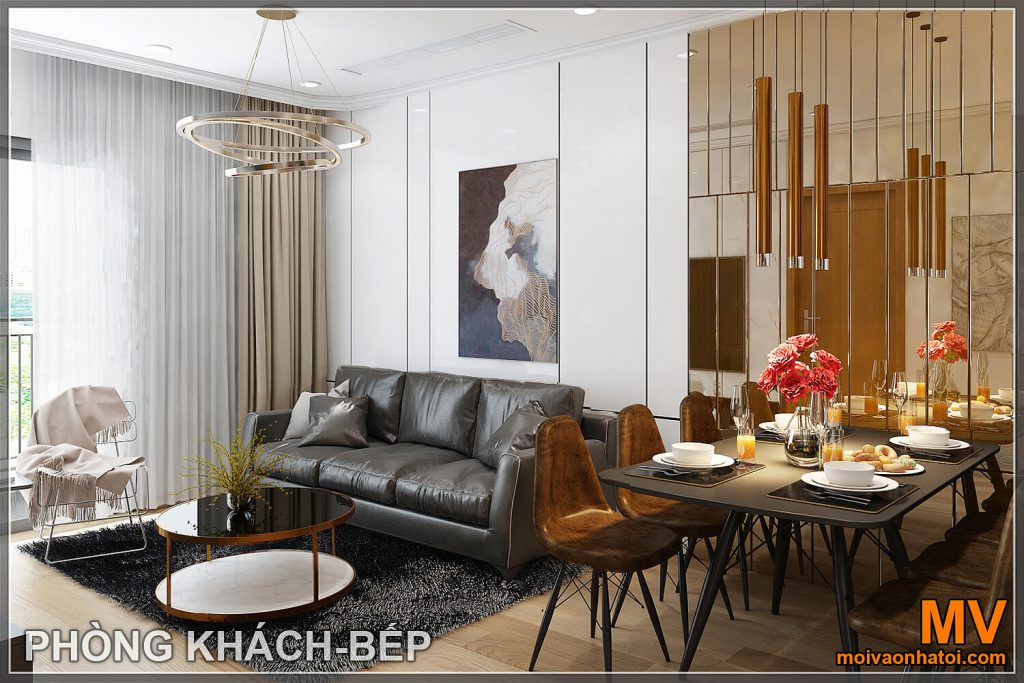
The main colors in the design are usually gray and white. Prominent there is a black sofa that brings nobility to this space, this is a very popular sofa in recent times. Behind the sofa is designed with parallel wall stripes to create a highlight for the room. These neutral colors bring a unique living space, increase color contrast, as well as aesthetics when using high-class materials.
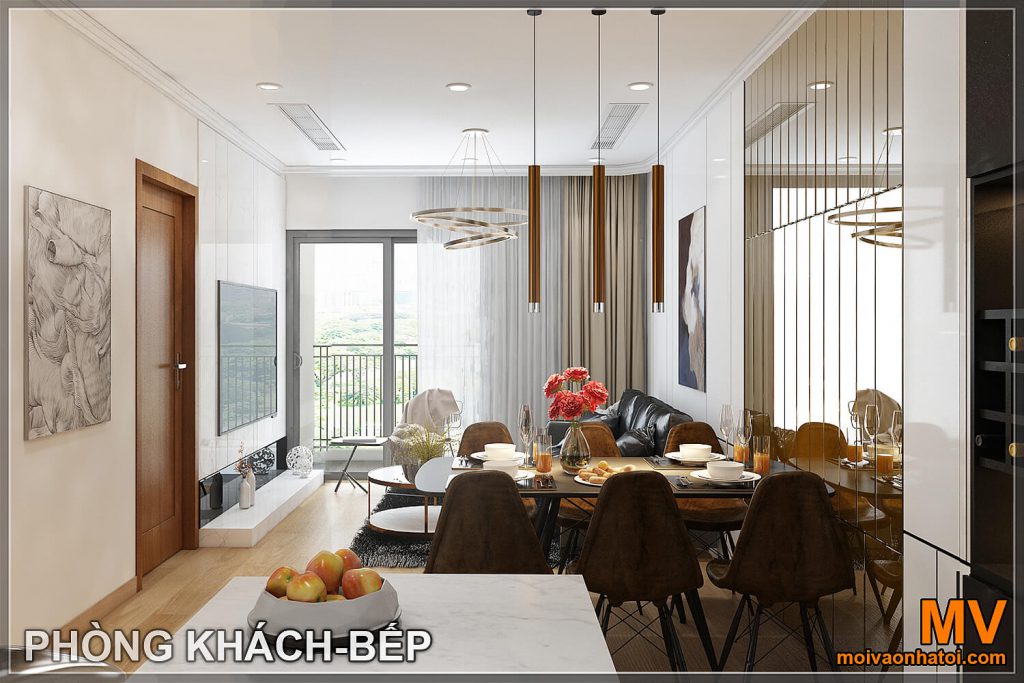
Interior style Hitech chú trọng đến sự đơn giản , không đòi hỏi sự cầu kỳ và phức tạp. Điểm nhấn cho căn phòng là đèn trần xoáy mạ bạc, tạo ra sự cuốn hút và toát lên được phong cách của gia chủ. TV shelf combined with cabinets with simple and coherent lines and shapes, making the most of space for storage.
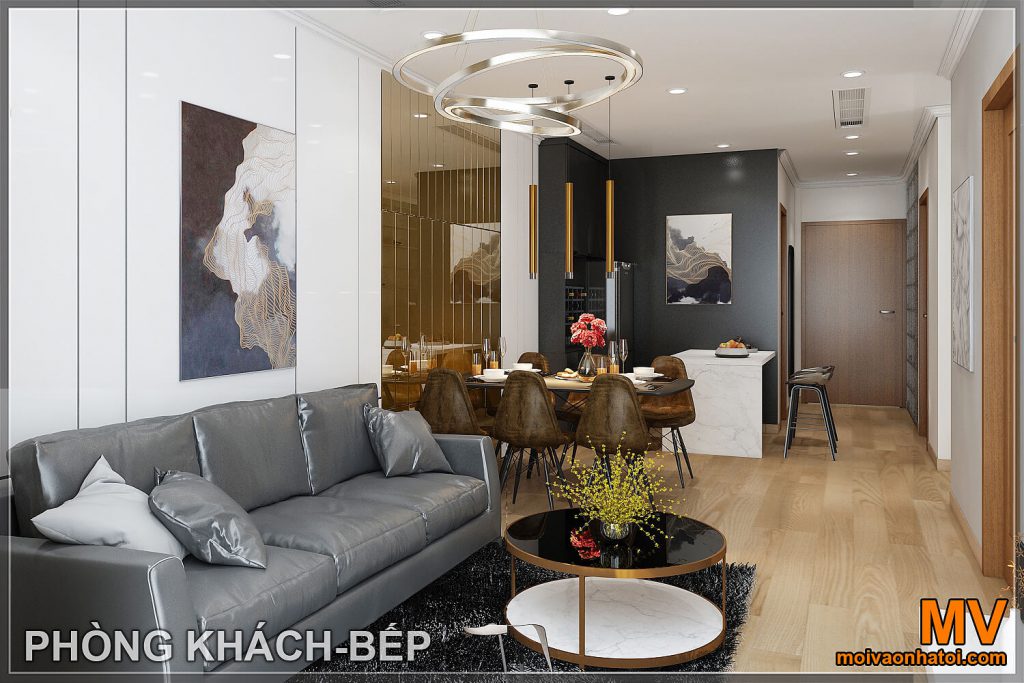
There we also designed a small two-tiered coffee table with stone veins, and a mysterious black carpet under the sofa to help the overall look and feel very liberal and magical.
kitchen
Furniture such as tables and chairs focuses on straight lines, smooth surfaces, few decorative motifs. Focus on harmony rather than colorful colors or complicated designs. The elongated kitchen combined with the bar with the rear cabinet design creates harmony and beauty with mysterious dark tones. The highlight is the ceiling lamp with 3 long cylinders that both create a unique, new and modern style here.
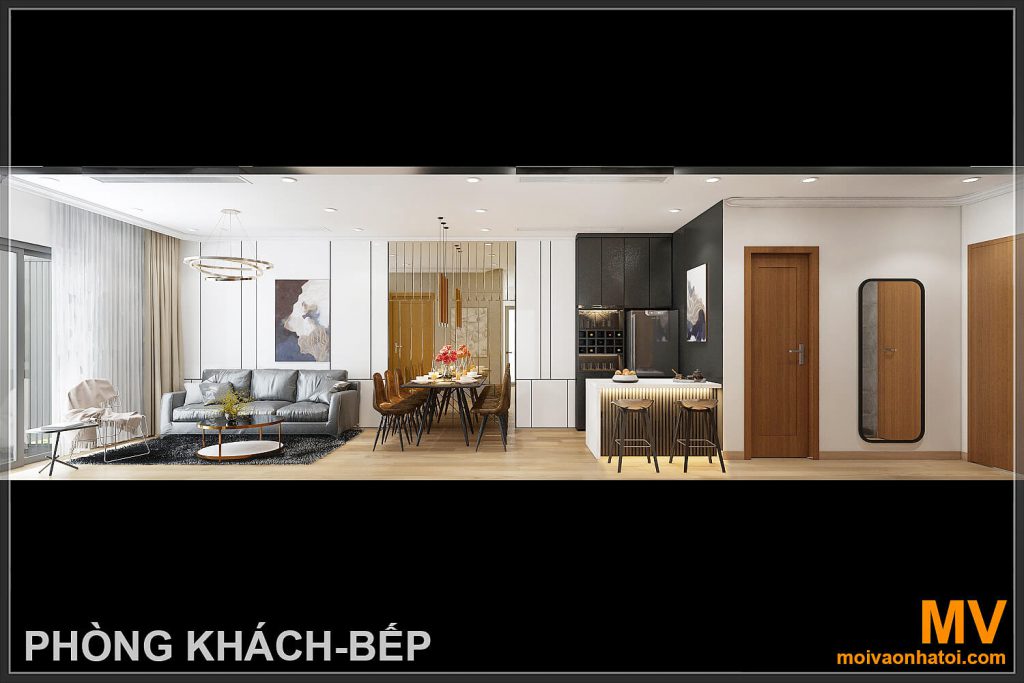
Interior decoration are all materials used a lot in interior design and construction : kính, kim loại, đá vân,… có tại kitchen tạo nên sự mạnh mẽ, dứt khoát. Bàn bar với điểm nhấn sọc thẳng, kết hợp với hiệu ứng ứng sáng đèn led được trang trí xung quanh giúp không gian bếp trở nên sáng sủa và hiện đại hơn. Bộ bàn ăn được bọc sofa mềm ghế đặt ở vị trí gần với khu bếp, mang đến sự trẻ trung và hài hòa với gian phòng.
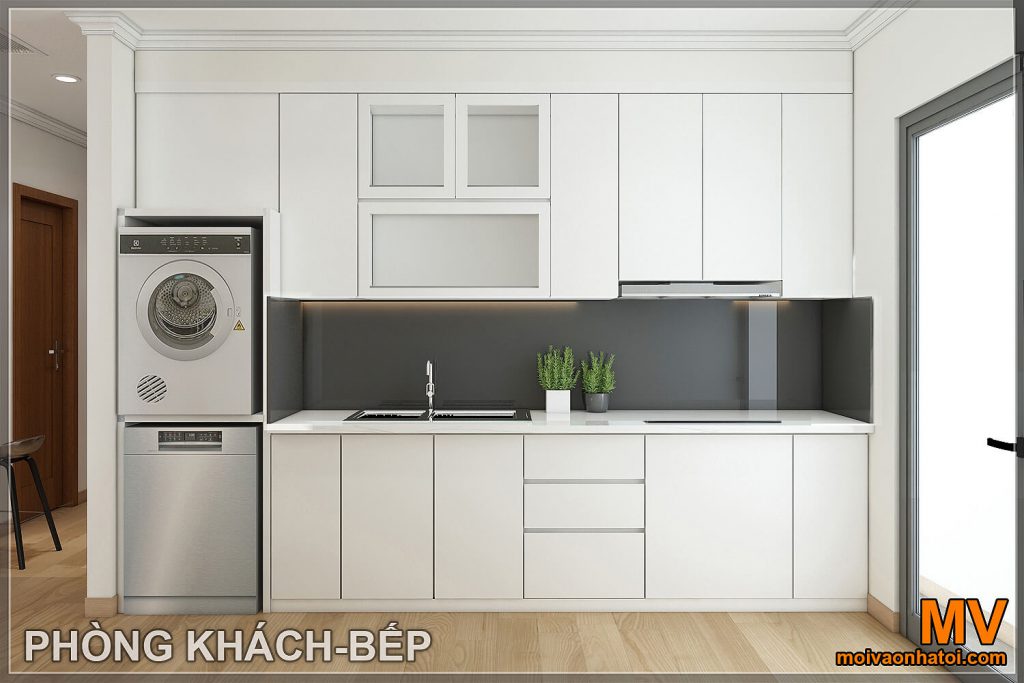
The modern and luxurious furniture of white wooden cabinets partly brings more comfort and comfort to the owner when cooking here. The upper and lower cabinets are white wood tone, the middle wall of the kitchen is covered with cement tiles rather than tempered glass as usual, which is a very special highlight for this space.
bedroom apartment design
master bedroom
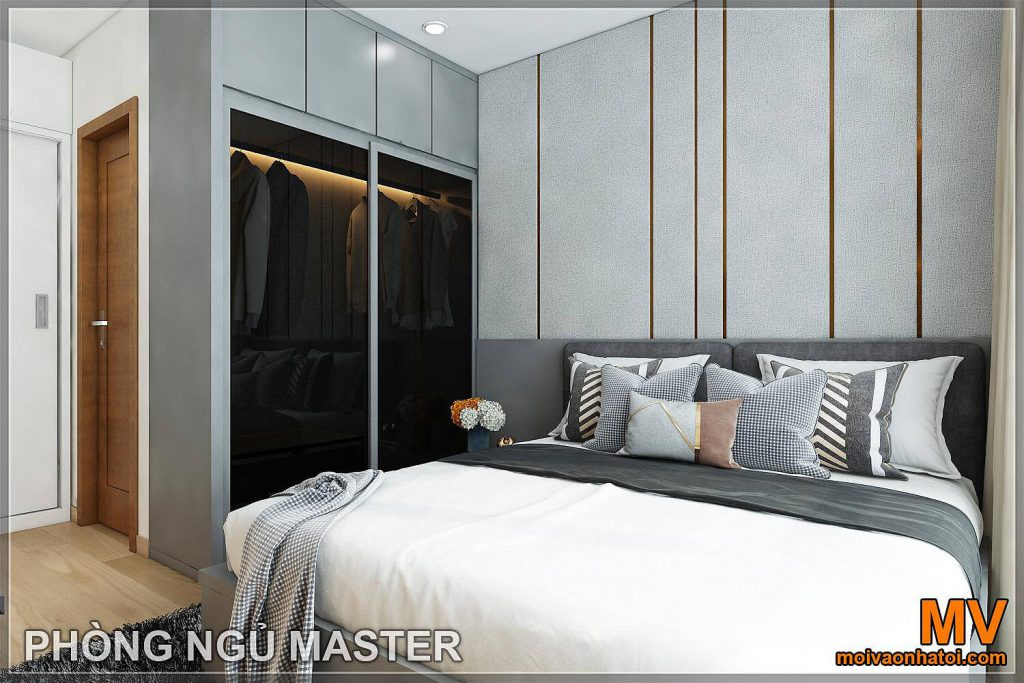
The master bedroom for a modern apartment is usually minimally designed with light colors and decorative motifs, no patterns, but the same white-gray tone as the overall, exuding class and elegance. homeowner's aesthetics. The bathroom is located next to the bedroom and separated by a tempered glass wall. With the design of gray-patterned tiles at the head of the bed, and yellow stripes, this space becomes more modern and noble than ever.
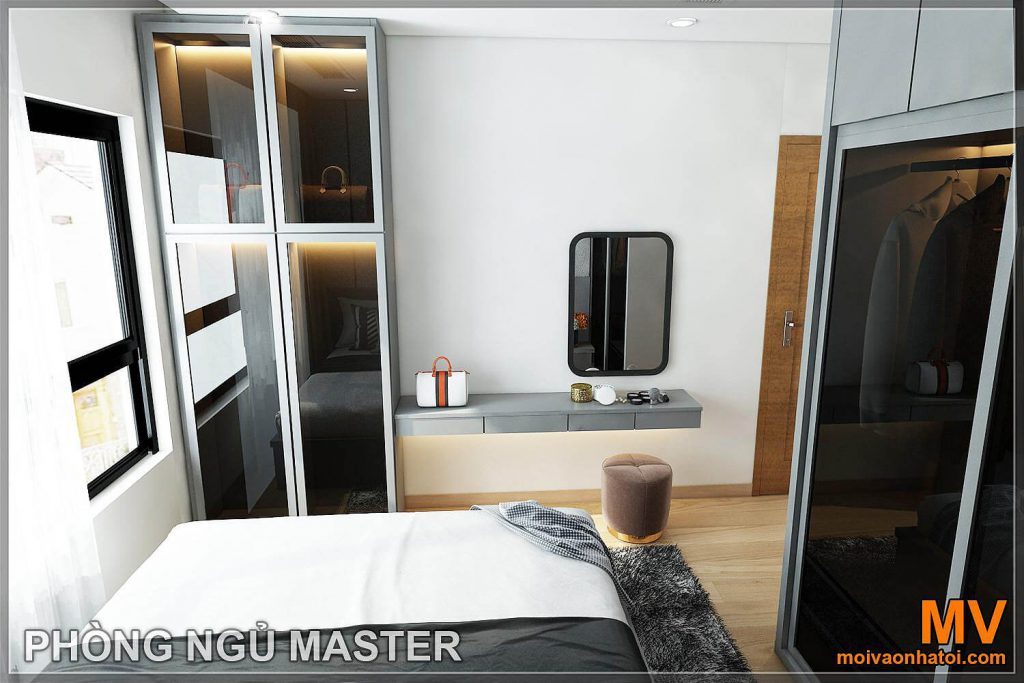
The design of large shelves along the wall creates convenience, and at the same time makes it easy for homeowners to use but still exudes an attractive look here. Next to the shelf is a dressing table that is long enough to use and does not take up too much space, with a large rectangular mirror arranged with LED lights that looks really eye-catching.
baby bedroom
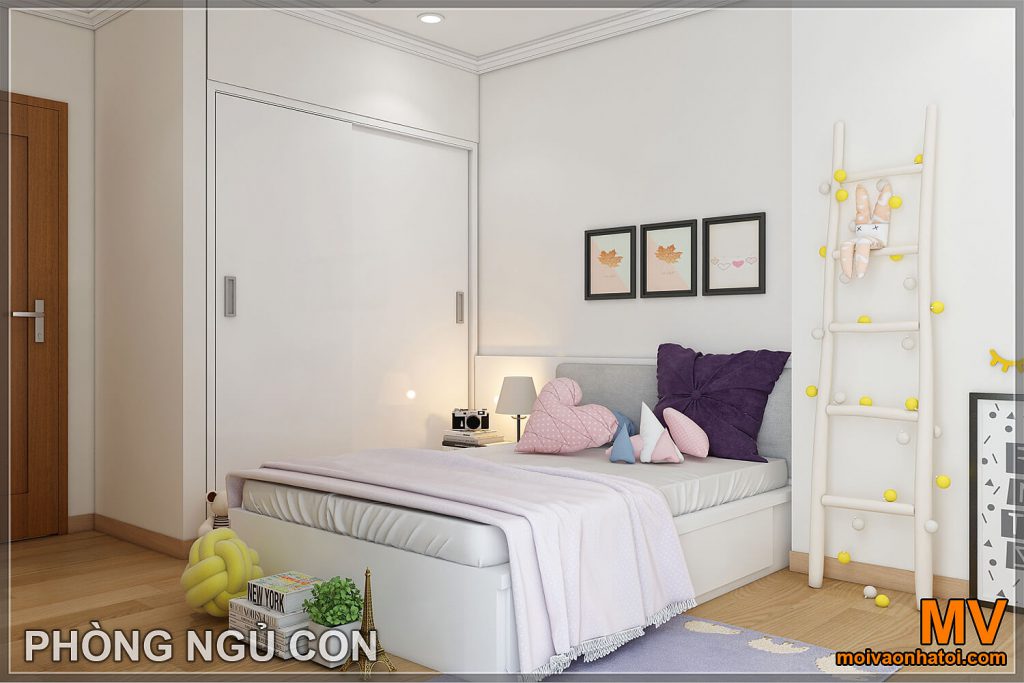
Tâm lý các bé gái thường thiên về sự nhẹ nhàng, dễ thương nên nhà thiết kế của chúng tôi sẽ lưu ý khi phối màu sắc interior design phòng bé gái, thường là các màu hồng, tím nhạt, trắng để tạo nên không gian đáng yêu hơn cho các bé. Thiết kế tối giản đồ nội thất trong căn phòng, chỉ thiết kế trang trí thêm bức tranh nghệ thuật treo tường, đồng hồ, kệ tủ đầu giường làm điểm nhấn giúp không gian phòng ngủ trở nên nhẹ nhàng, là nơi lý tưởng để nghỉ ngơi thư giãn cho con.
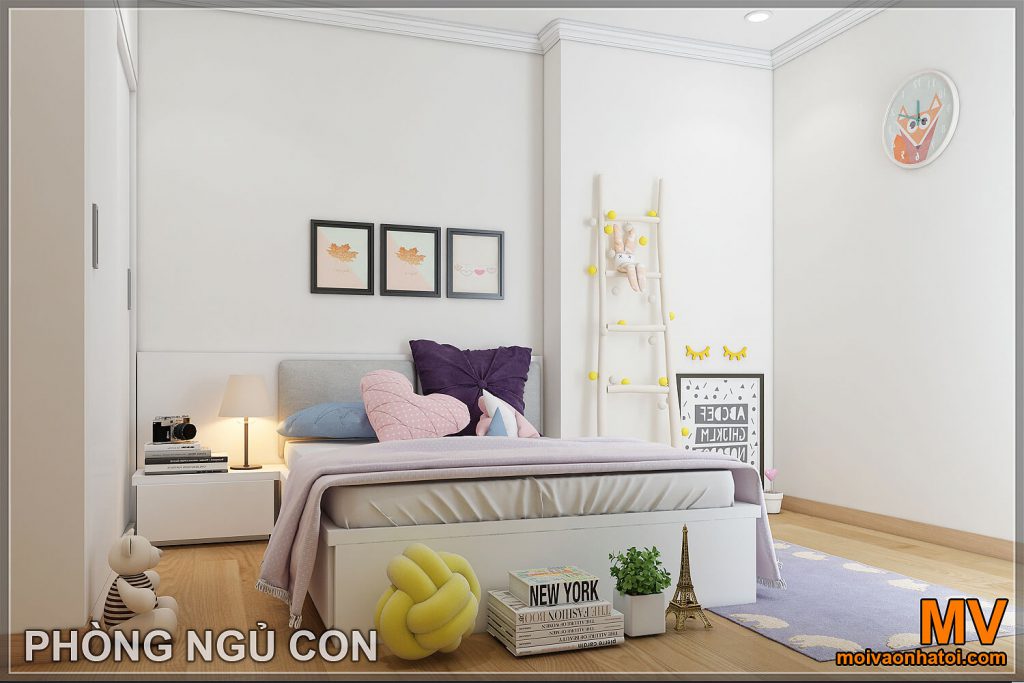
The furniture is also minimalist, using only the necessary items but still following the Hitech style that the MOIVAONHATOI Architects team is aiming for.
Do you love the interior design of this luxury Hitech style apartment? Please contact MOIVAONHATOI immediately for design consultation – construction apartment interior .
You have the need of design and construction of apartments, apartments, please contact:
CÔNG TY
XÂY DỰNG
MV – MỜI VÀO NHÀ TÔI
Hotline: 0908.66.88.10 – 09.202.5707
Email: gdmoivaonhatoi@gmail.com
Website:
https://moivaonhatoi.com/
