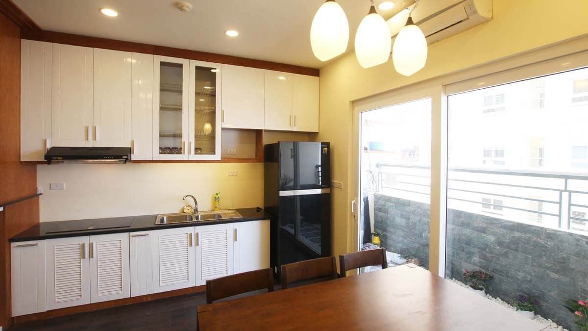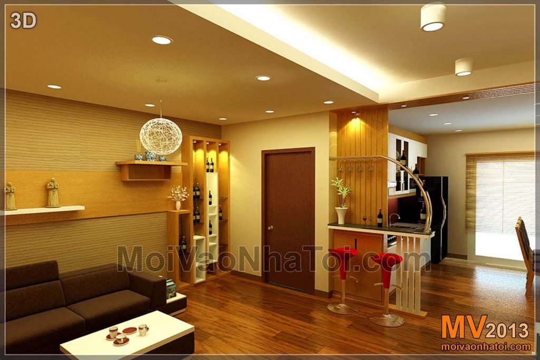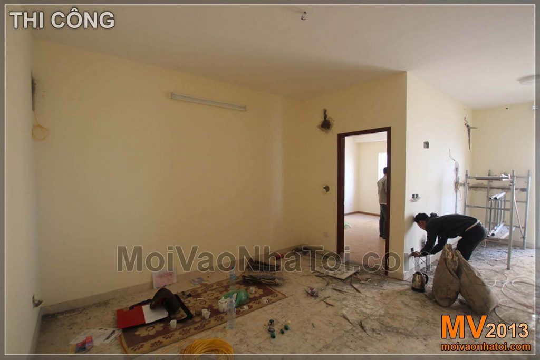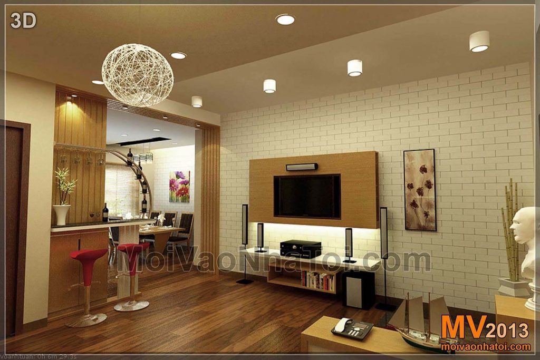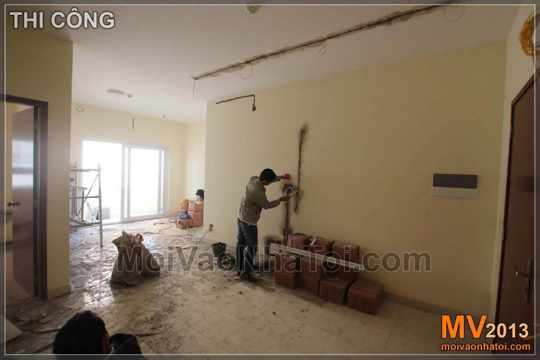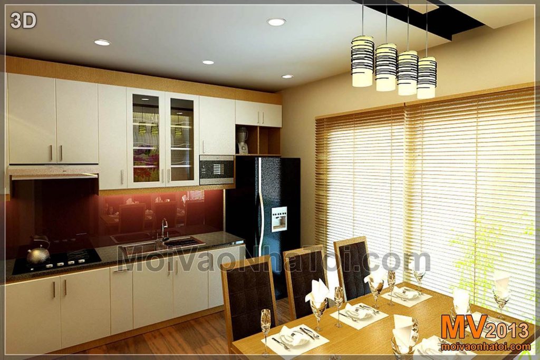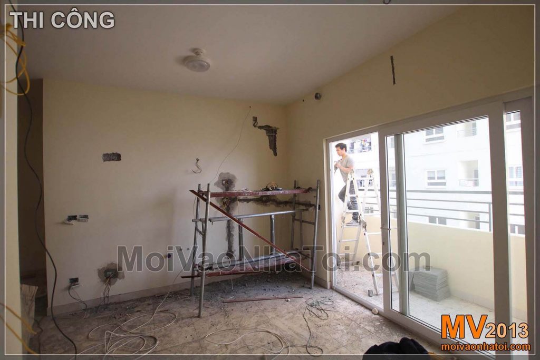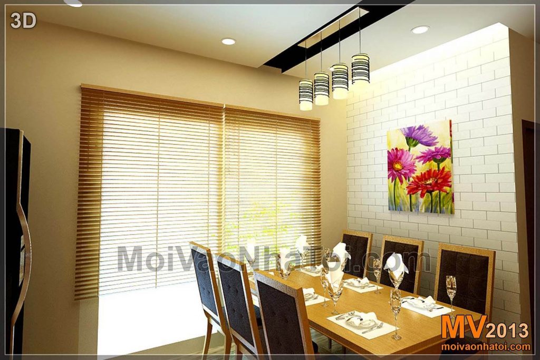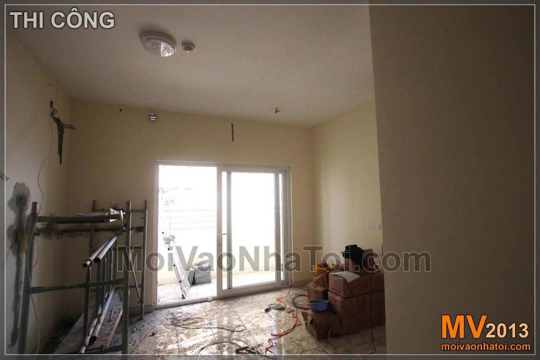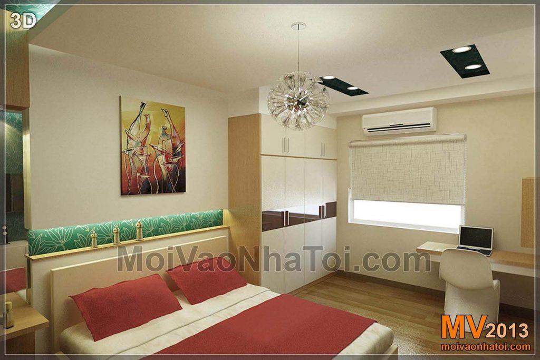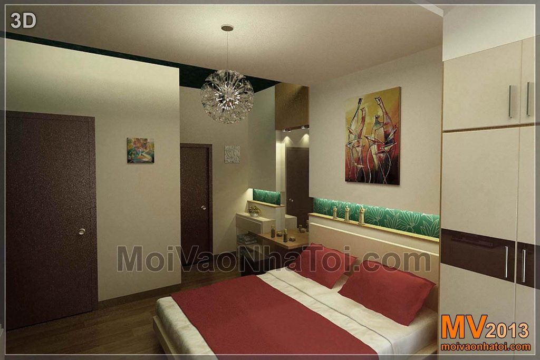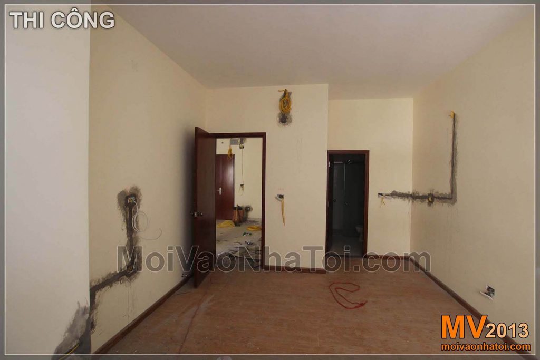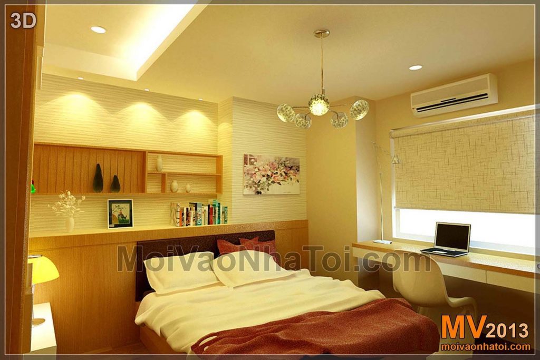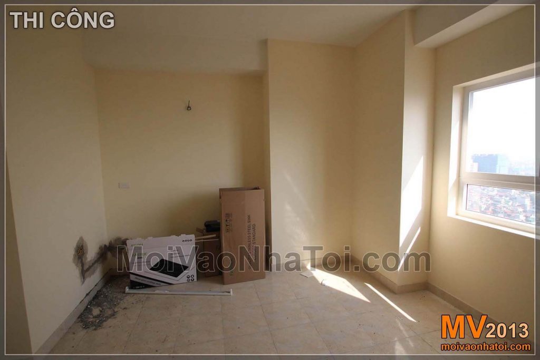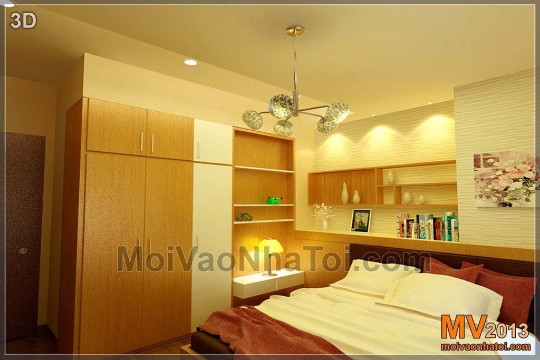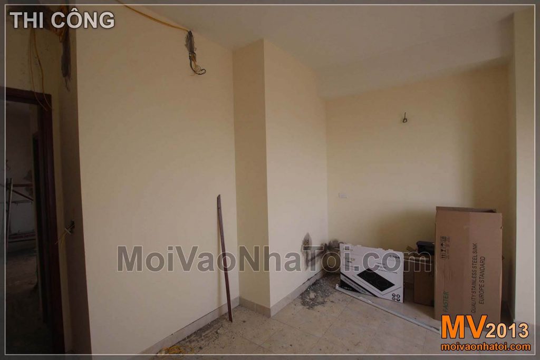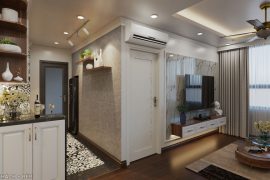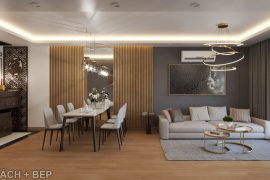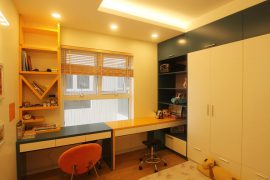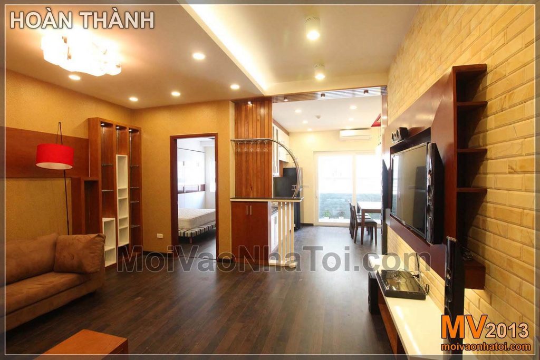
Mặt bằng hiện trạng thiết kế chung cư Nam Đô Complex 609 Trương Định căn hộ 88.7m2:
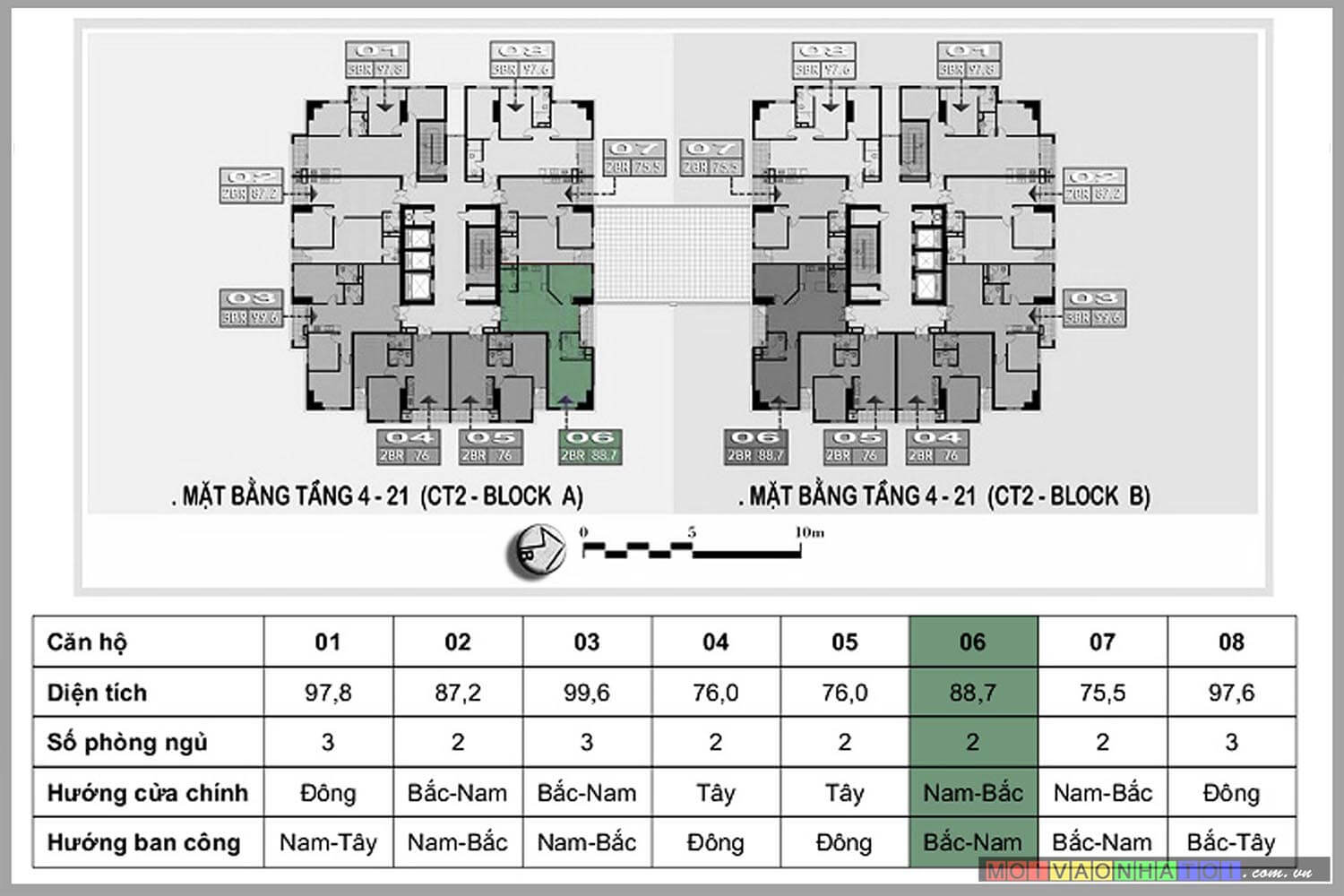
THIẾT KẾ THI CÔNG NỘI THẤT CHUNG CƯ NAM ĐÔ COMPLEX, TRƯƠNG ĐỊNH, HÀ NỘI
Địa chỉ: Nam Đô Comlex 609 Trương Định, Hà Nội
Diện tích: Tổng căn hộ 88.7m2 – 3 phòng ngủ
Chi phí thi công phần nội thất: 130 triệu
(Chi phí thi công phần thô: tùy điều kiện bàn giao mỗi căn hộ)
Thời gian thi công: 30 ngày
— 2013 —
***
Bản thiết kế mặt bằng nội thất phòng khách – bếp ” chung cư nam đô ”:
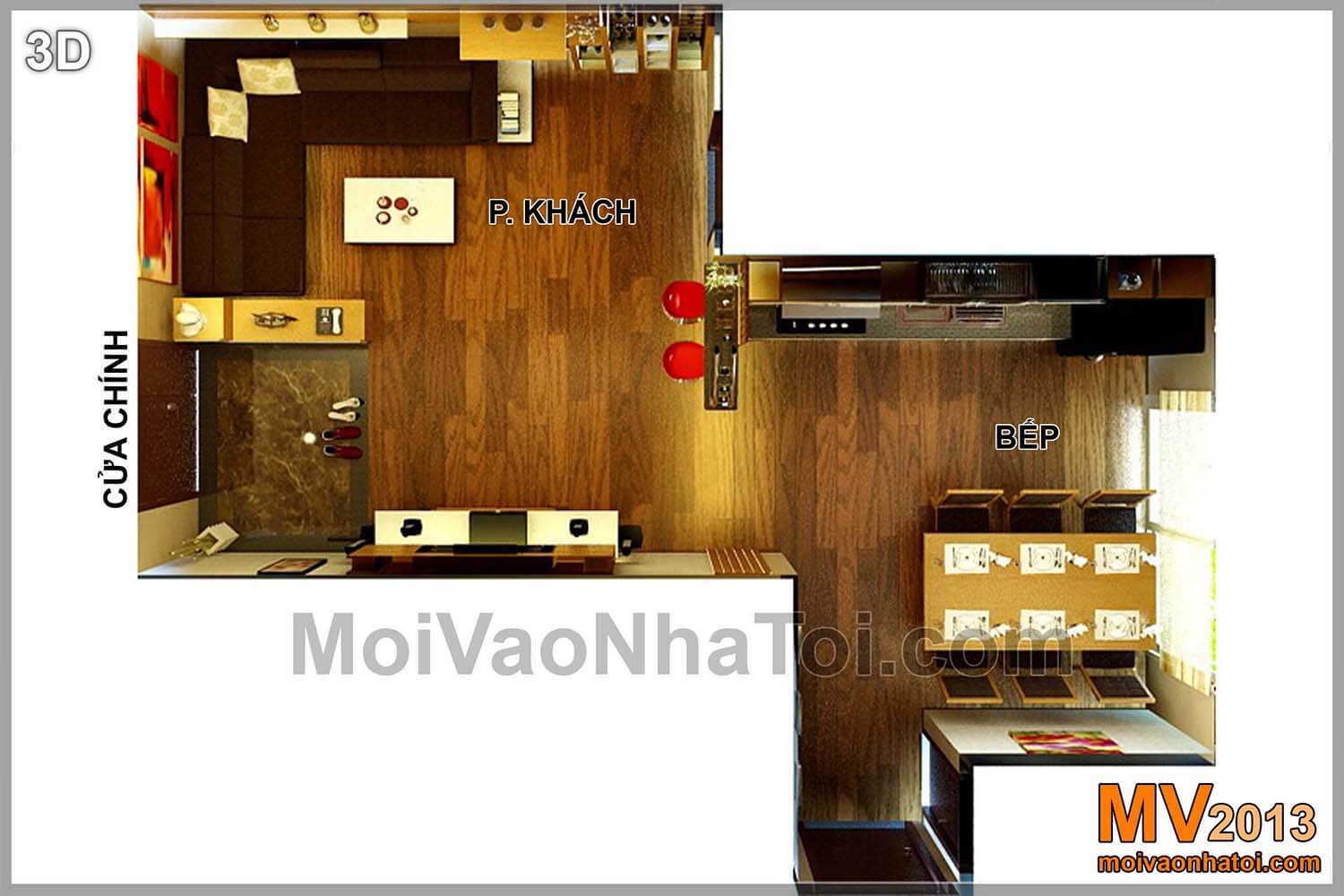
Căn chung cư được thiết kế nội thất khá hợp lý vì khi bước vào nhà là phòng khách, tiếp đó là liên thông sang phòng bếp ăn, và bàn ăn ngồi nhìn ra ban công. Hiện nay, nhiều tòa chung cư với mật độ số căn hộ lớn trên 1 sàn thường bị bố trí khá phụ thuộc và các căn hộ không sắp xếp được công năng phòng như ý muốn, VD như bước vào nhà là thấy bếp rồi mới tới phòng khách… Nhưng đối với thiết kế chung cư này nội thất căn hộ cũng có phần đơn giản hơn, dễ đẹp hơn nhờ bố trí mặt bằng hợp lý sẵn có.
Nhìn trên bản 3D, phần sàn nhà khi bước từ cửa vào được thiết kế lát đá granite, tạo sự sạch sẽ và khác biệt cho 2 phần để giày dép và phần sàn gỗ bên trong. Bên trái được ngăn bằng tủ giày.
Góc nhìn khi bước vào nhà – thiết kế 3D, ảnh chụp thi công căn chung cư nam đô:
Góc nhìn khi bước vào nhà ảnh chụp sau khi hoàn thành:
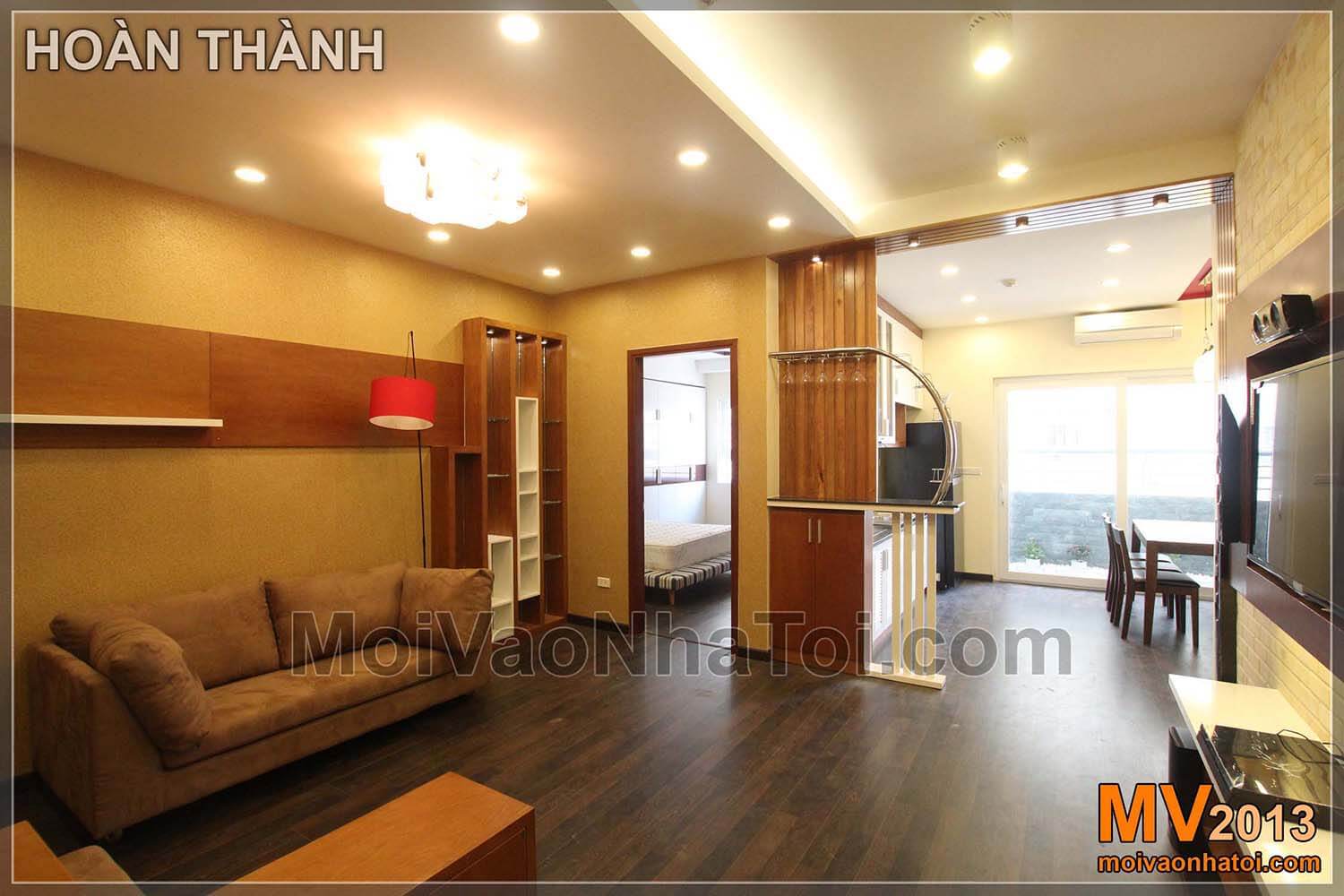
Bước vào nhà, ta sẽ được đứng ngay ở vị trí quan sát đẹp nhất của căn nhà, với phía trước mặt là nhìn thẳng ra ban công, ánh sáng tự nhiên. Bên trái là sofa, góc ngồi nghỉ, tiếp khách.
Thiết kế phòng khách sử dụng vật liệu đầy đủ từ giấy dán tường, ốp đá tường, sàn gỗ, trần thạch cao, đồ gỗ, mang lại sự đồng bộ, thống nhất, càng nổi bật hơn nhờ ánh sáng, tông màu ấm.
Sàn gỗ của chung cư màu đen, khác với các tông màu nâu hay hay sử dụng, màu sàn gỗ này tôn lên các đồ nội thất màu nâu và màu trắng.
Góc nhìn từ ghế sofa, bàn tiếp khách – thiết kế 3D, ảnh chụp thi công chung cư nam đô:
Góc nhìn từ ghế sofa, ảnh chụp sau khi hoàn thành:
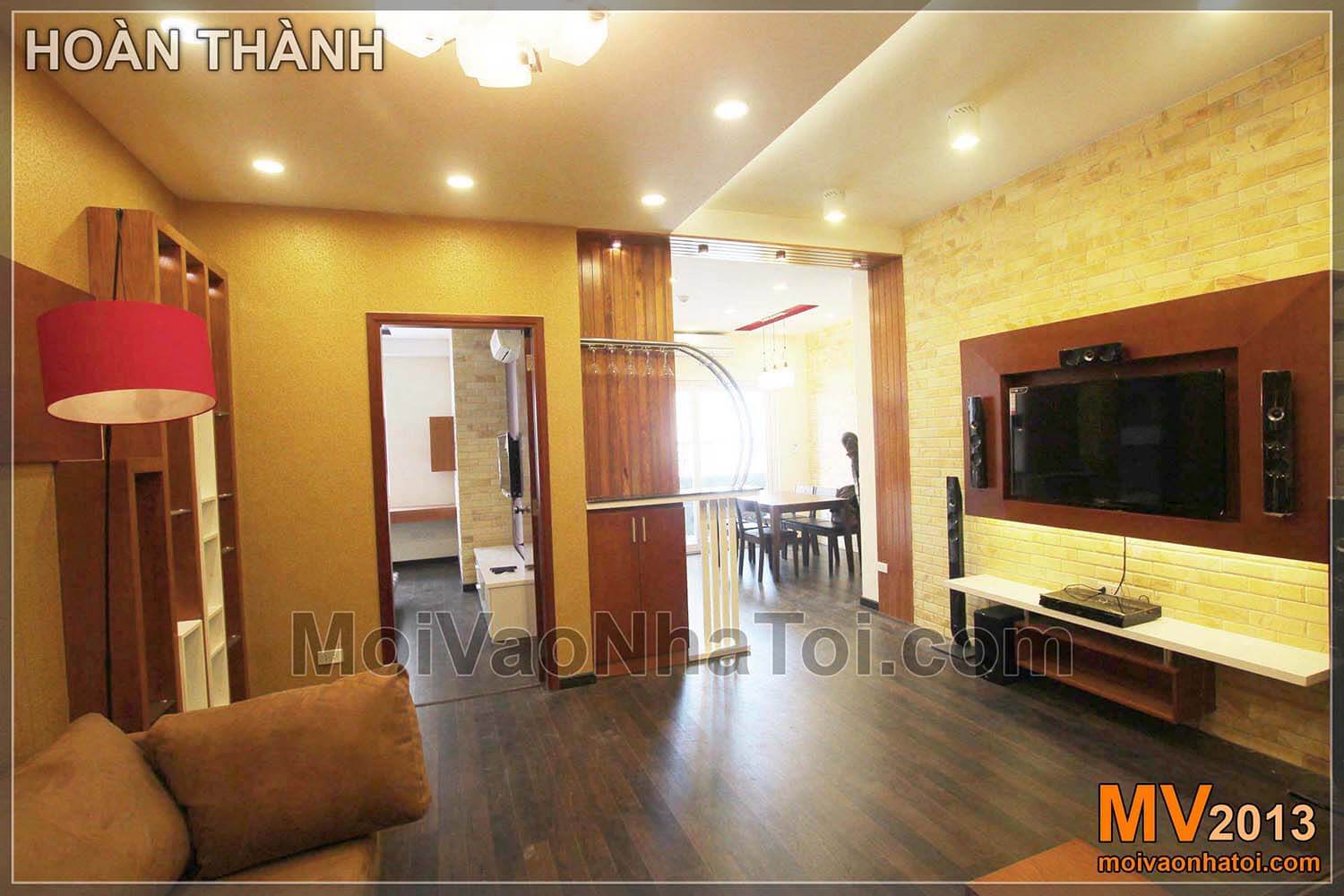
Ngồi ở vị trí tiếp khách, ta có thể quan sát được tổng thể căn nhà, từ góc nhìn vào khu bếp ăn, ban công, đến lối vào của cửa chính. Thiết kế nội thất căn hộ chung cư này chủ yếu là các đường nét thẳng, phẳng theo phong cách hiện đại. Đồ gỗ và các hình khối thẳng được nổi bật lên bởi ánh sáng của các khe hắt.
Thiết kế quầy bar, vách ngăn với bếp:
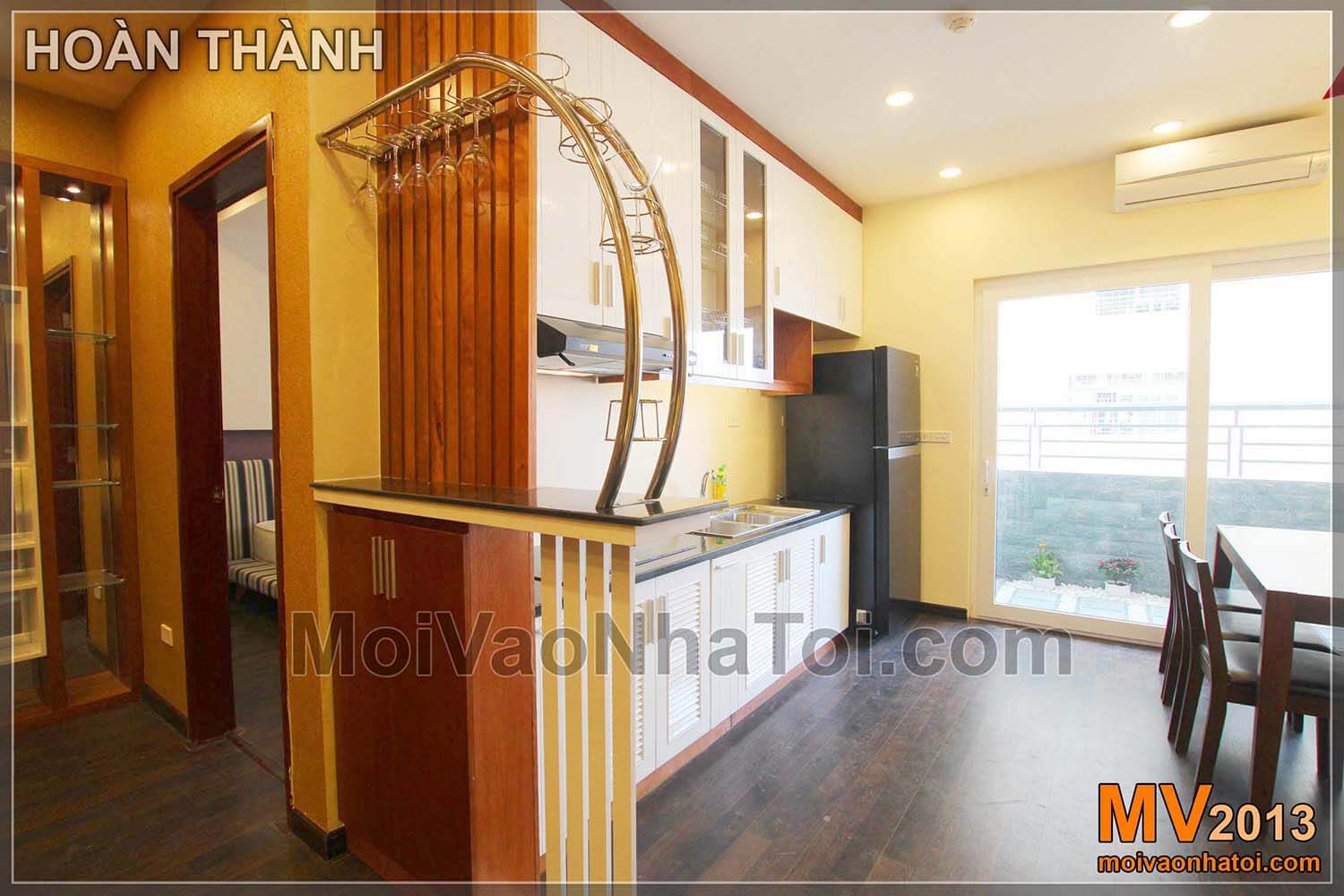
Giữa các hình khối và đường thẳng vuông, là thiết kế quầy bar với giá để ly rượu bằng Inox uốn cong. Đây là 1 thiết kế độc đáo và đặc thù riêng, do vậy cũng rất mất công hơn trong việc gia công, lắp đặt.
Quầy bar ở đây mang tính chất tượng trưng và ngăn chia nội thất hơn là 1 quầy bar để pha chế thực sự, do vậy, vị trí của người sử dụng bar cũng là từ phía trước mặt. Các cánh tủ để đồ cũng quay ra phía trước mặt bar, tiện cho việc lấy ly cốc phục vụ cho phòng khách.
Thiết kế tủ bếp, khu vực bàn ăn – bản vẽ 3D, ảnh chụp thi công căn chung cư chung cư nam đô:
Thiết kế tủ bếp, khu vực bàn ăn – sau khi hoàn thành:
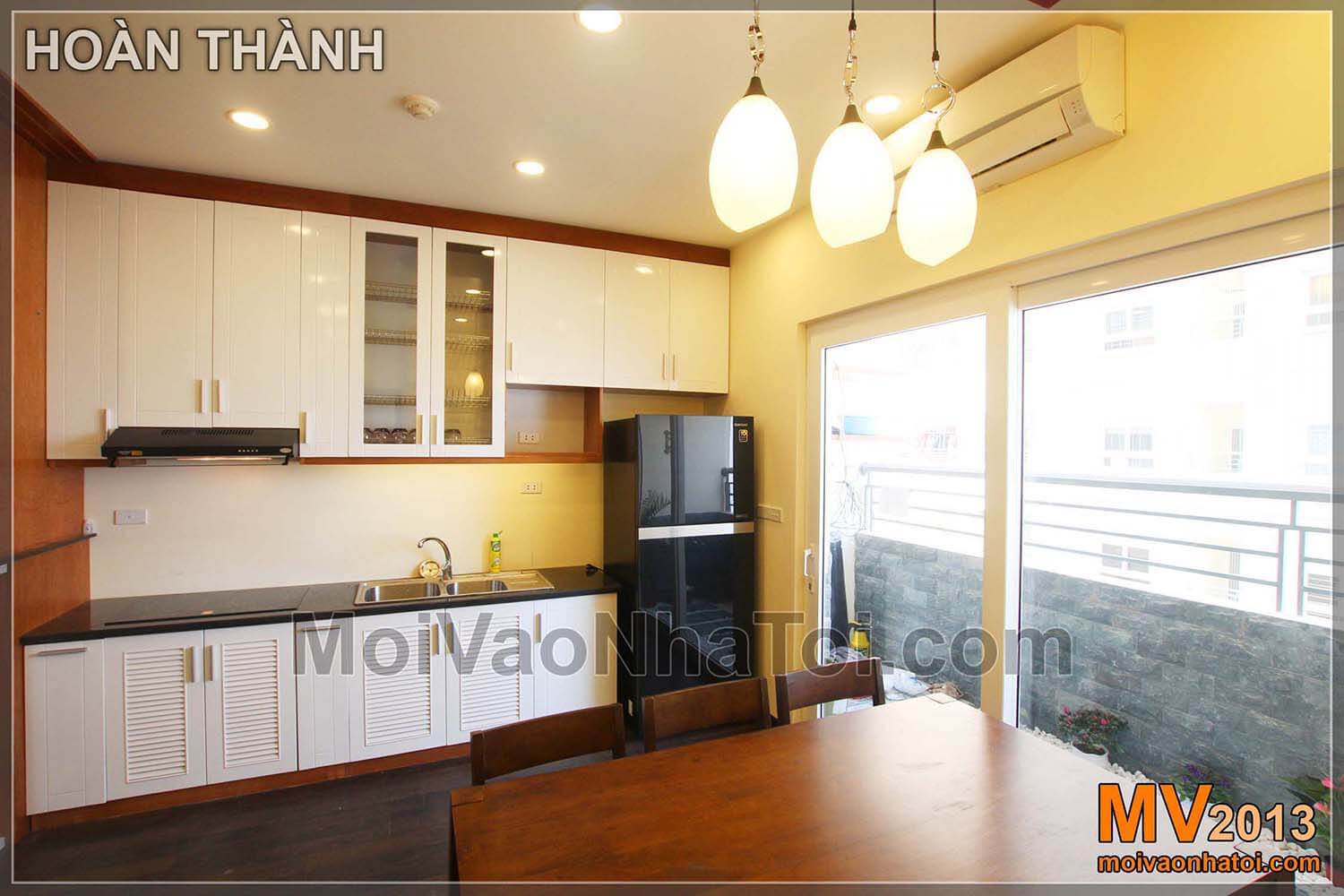
Trong toàn bộ căn chung cư thì chỉ có tủ bếp và bàn ăn sử dụng gỗ tự nhiên. Tuy là gỗ tự nhiên, nhưng vẫn mang phong cách nội thất hiện đại, nhờ sự kết hợp màu sắc với màu trắng ở bề mặt cánh tủ và màu gỗ ở thân tủ. Phần tủ bếp trên kéo dài sát trần tận dụng tối đa khoảng không của bếp. Các vị trí để lò vi sóng, để tủ lạnh cũng được thiết kế vừa khít không có khoảng không gian dư thừa, tạo sự đồng bộ ăn khớp và tận dụng không gian. Bề mặt cánh tủ sơn bóng giúp việc lau chùi dễ dàng hơn.
Thiết kế nội thất khu vực bàn ăn – thiết kế 3D và ảnh chụp thi công:
Thiết kế nội thất khu vực bàn ăn sau khi hoàn thành chung cư nam đô:
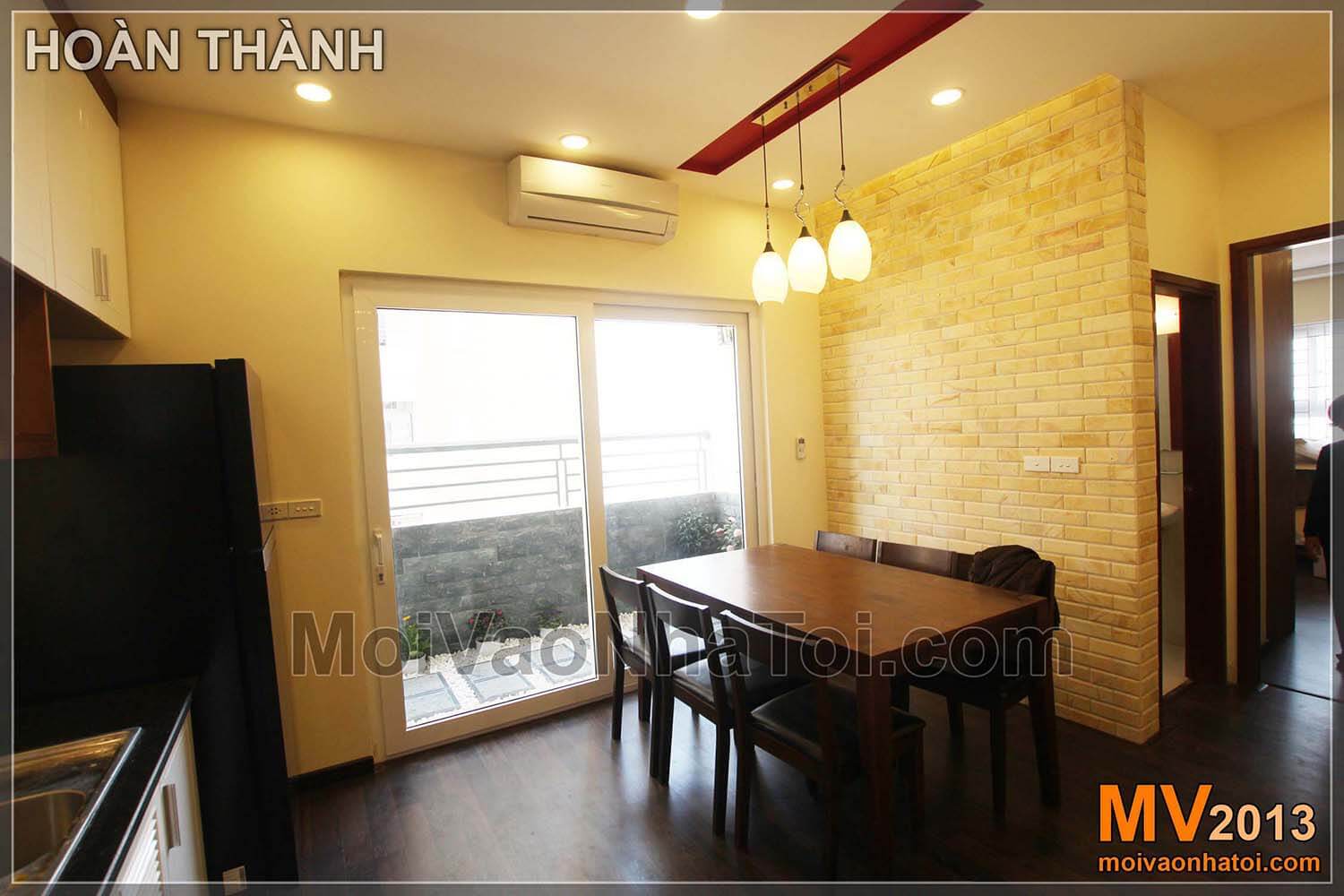
Khu vực bàn ăn là điểm nhấn và quan trọng đối với phòng bếp, do vậy hệ thống trần, đèn cũng mang tính tập trung cho khu vực bàn ăn, hướng tầm nhìn của mọi người về phía bàn ăn. Mảng tường sau lưng bàn ăn được ốp đá, cũng tạo sự nhấn mạnh và khác biệt so với các mảng tường khác. Phía trên mảng tường là khe hắt ánh sáng tạo chiều cao cho mảng tường.
Tham khảo thêm về ốp gạch trang trí trên chung cư: Thiết kế nội thất chung cư Việt Hưng 95m2 Happy House
Thiết kế cây xanh ngoài ban công:
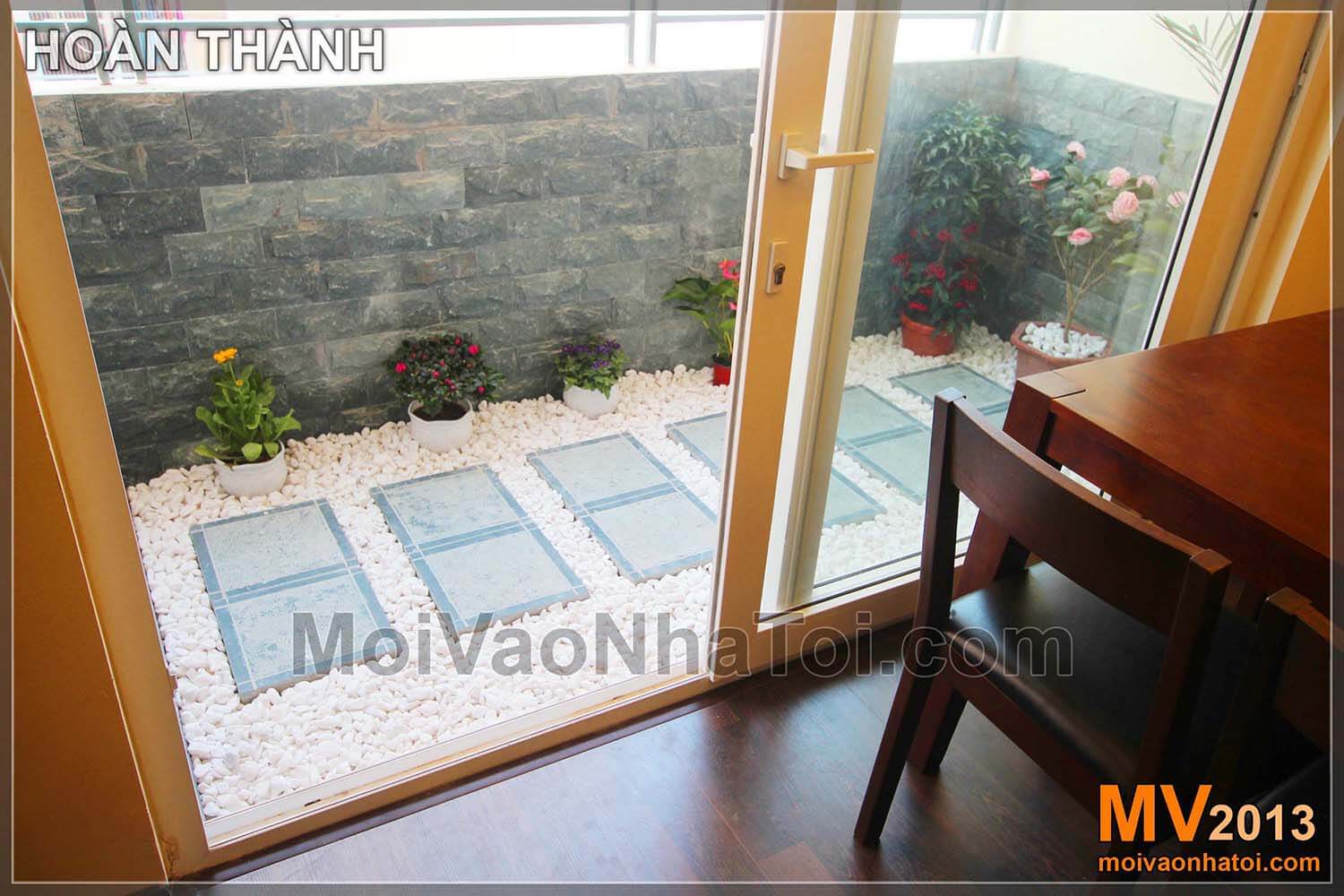
Chung cư nào cũng có ban công, song không phải chung cư nào cũng tận dụng được tối ưu, một là do vị trí của nó đặt chưa chắc đã phù hợp, hai là do thiết kế không chú trọng, nên không tận dụng được ban công. Ban công trong thiết kế nội thất chung cư Nam Đô Complex này được ưu ái đặt đúng vị trí bàn ăn, do đó nội thất có thể thiết kế sao cho khi ăn uống cảm giác thư giãn, cũng giống như khi vào 1 nhà hàng , ta sẽ chọn vị trí nhìn ra cửa sổ phải không? Do vậy, thiết kế ban công sử dụng các loại gạch đá tiểu cảnh ốp, cùng với rải sỏi trên sàn nhằm thay đổi hoàn toàn hình mẫu ban công thường thấy, để nó trở thành 1 khu vườn trang trí, hơn là 1 ban công.
Ta cũng có thể tham khảo thêm về trang trí cây cối sân vườn trên ban công, như biến Nhà Tập Thể thành Nhà Vườn: Cải tạo nhà tập thể cũ phong cách nhà vườn
Thiết kế mặt bằng nội thất phòng ngủ chính:
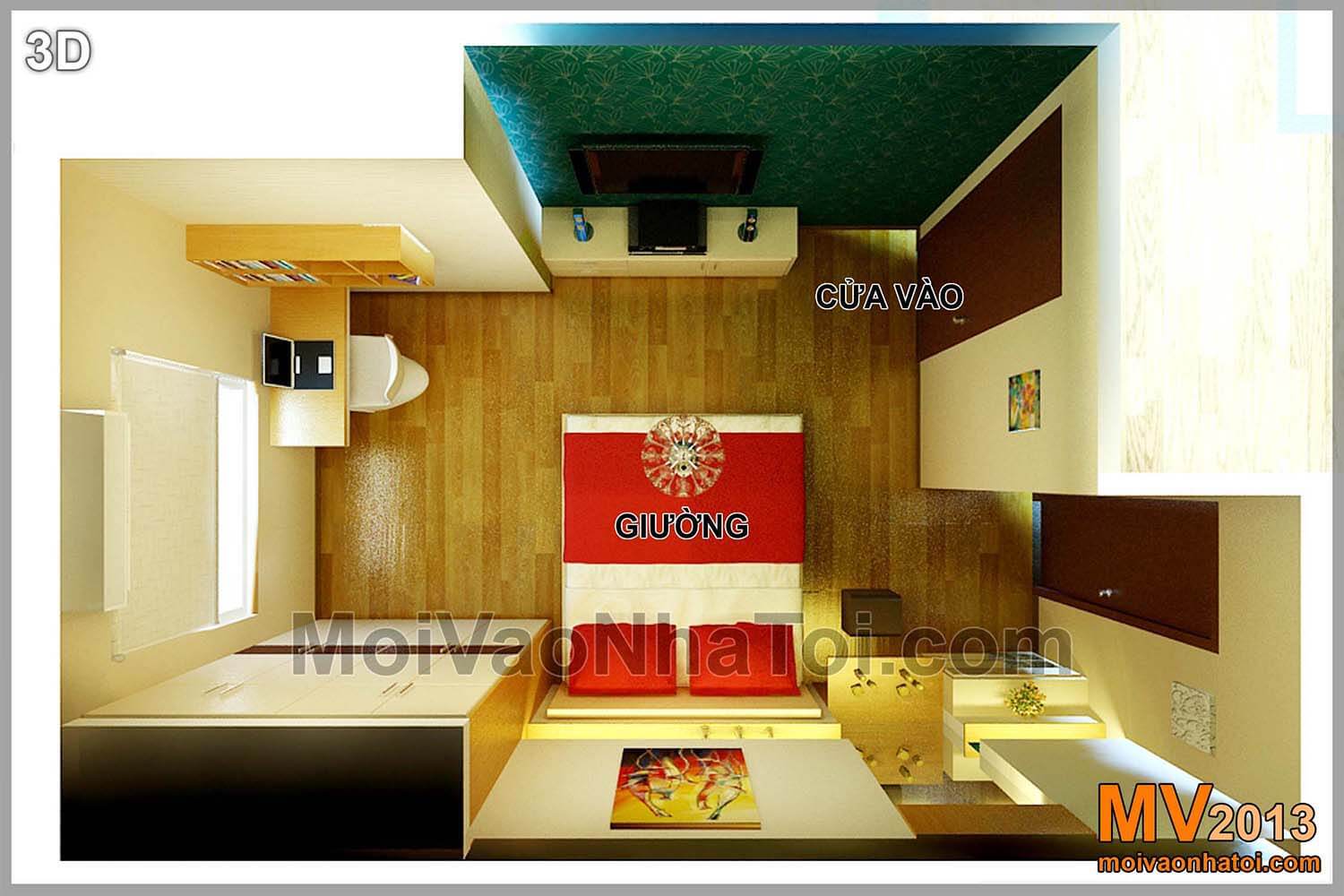
Mặt bằng phòng ngủ ngày nay thường lấy tâm điểm là chiếc giường, như vậy, giường cũng được bố trí ở giữa phòng, khác với ngày xưa hay bố trí áp vào tường. Đối với căn phòng này thì vị trí như thiết kế có lợi nhất vì nó dễ dàng quan sát ra cửa chính, cũng như khiến các đồ đạc còn lại có chỗ đặt hợp lý và ăn nhập với tổng thể phòng, như bàn làm việc nhìn ra cửa sổ, bàn trang điểm gần phòng tắm, kệ TV, tủ quần áo, kệ TV…
Bước từ cửa chính vào phòng ngủ – thiết kế 3D, ảnh chụp thi công:
Bước từ cửa chính vào phòng ngủ – ảnh chụp sau khi hoàn thành:
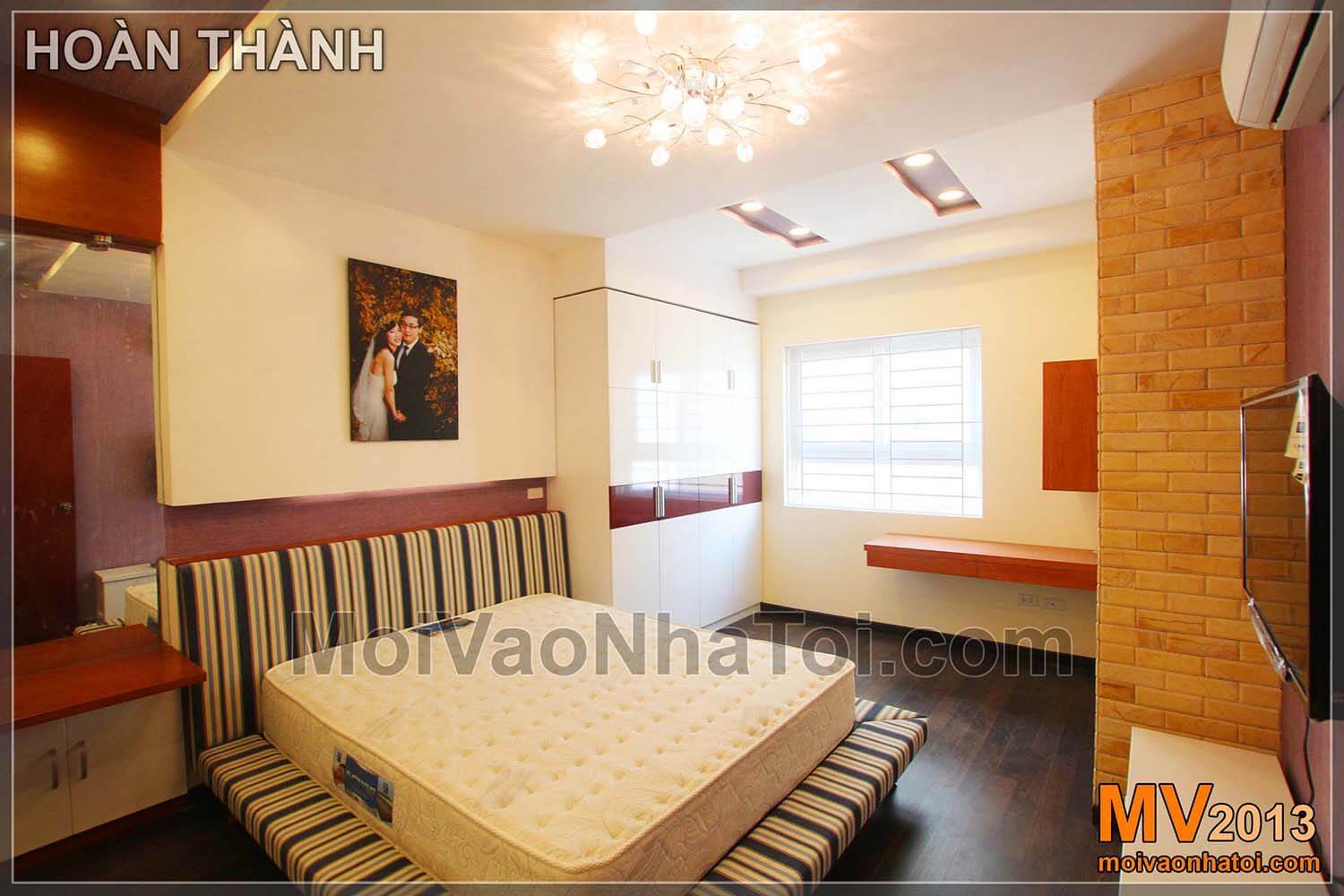
Trần thạch cao và hệ thống đèn mang tính tập trung cho khu vực chính là chiếc giường.
Góc nhìn từ trong phòng ngủ ra ngoài ” chung cư nam đô ”:
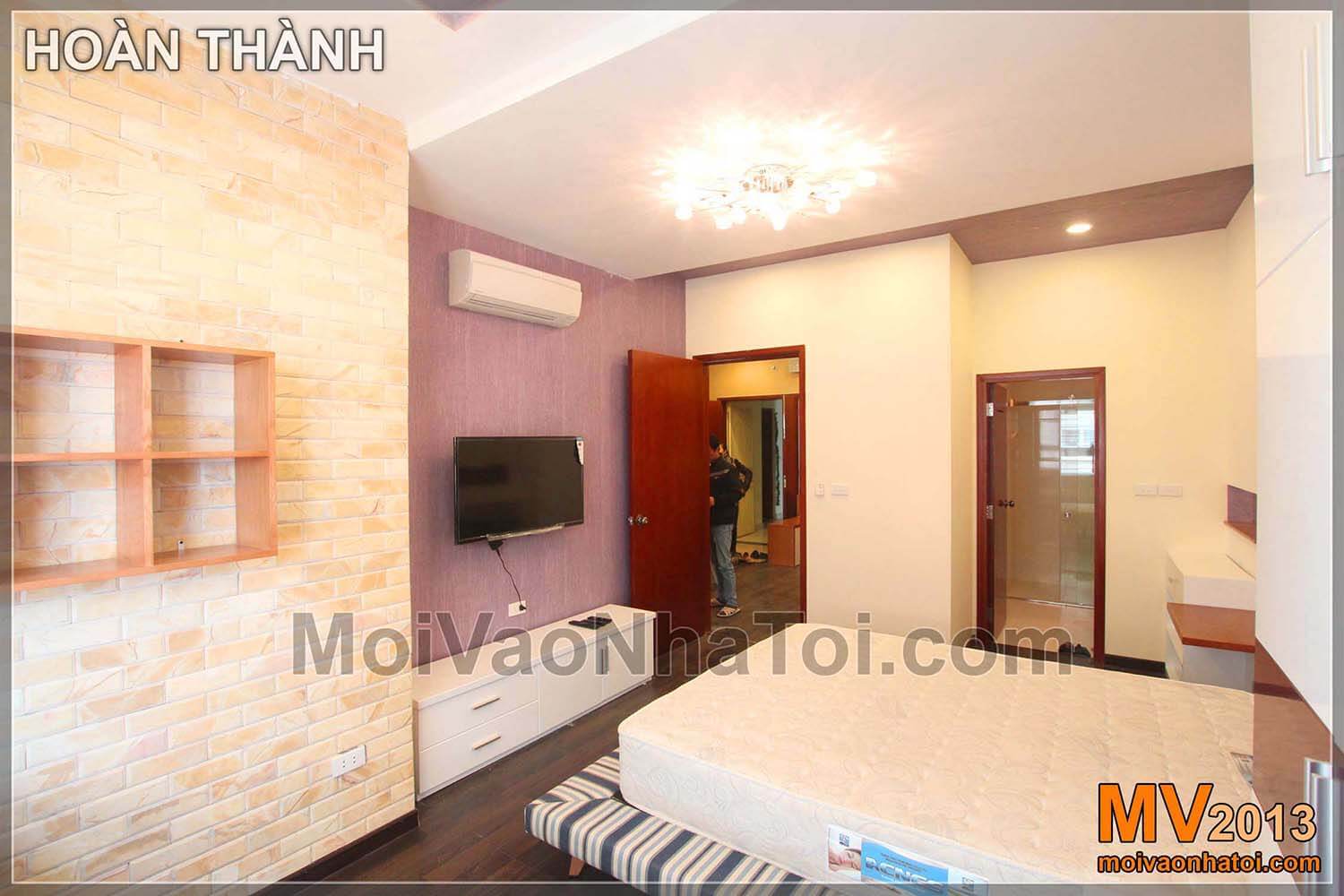
Tông màu chính của nội thất phòng ngủ là màu trắng, kết hợp điểm thêm là màu nâu của gỗ và màu giấy dán tường tím. Bộ giường sau này sẽ được đặt ga gối màu tím tạo điểm nhấn màu sắc cho phòng, cũng như mang ý nghĩa hợp lý cho phòng ngủ vợ chồng. Ảnh chụp được chụp khi chưa có sự sắp đặt, đi vào sử dụng, do đó cũng chưa tôn hết được vẻ đẹp của phòng ngủ.
Một góc nhìn khác từ trong phòng ngủ – bản vẽ 3D, ảnh chụp thi công:
Một góc nhìn khác từ trong phòng ngủ – ảnh chụp sau khi hoàn thành căn hộ chung cư nam đô:
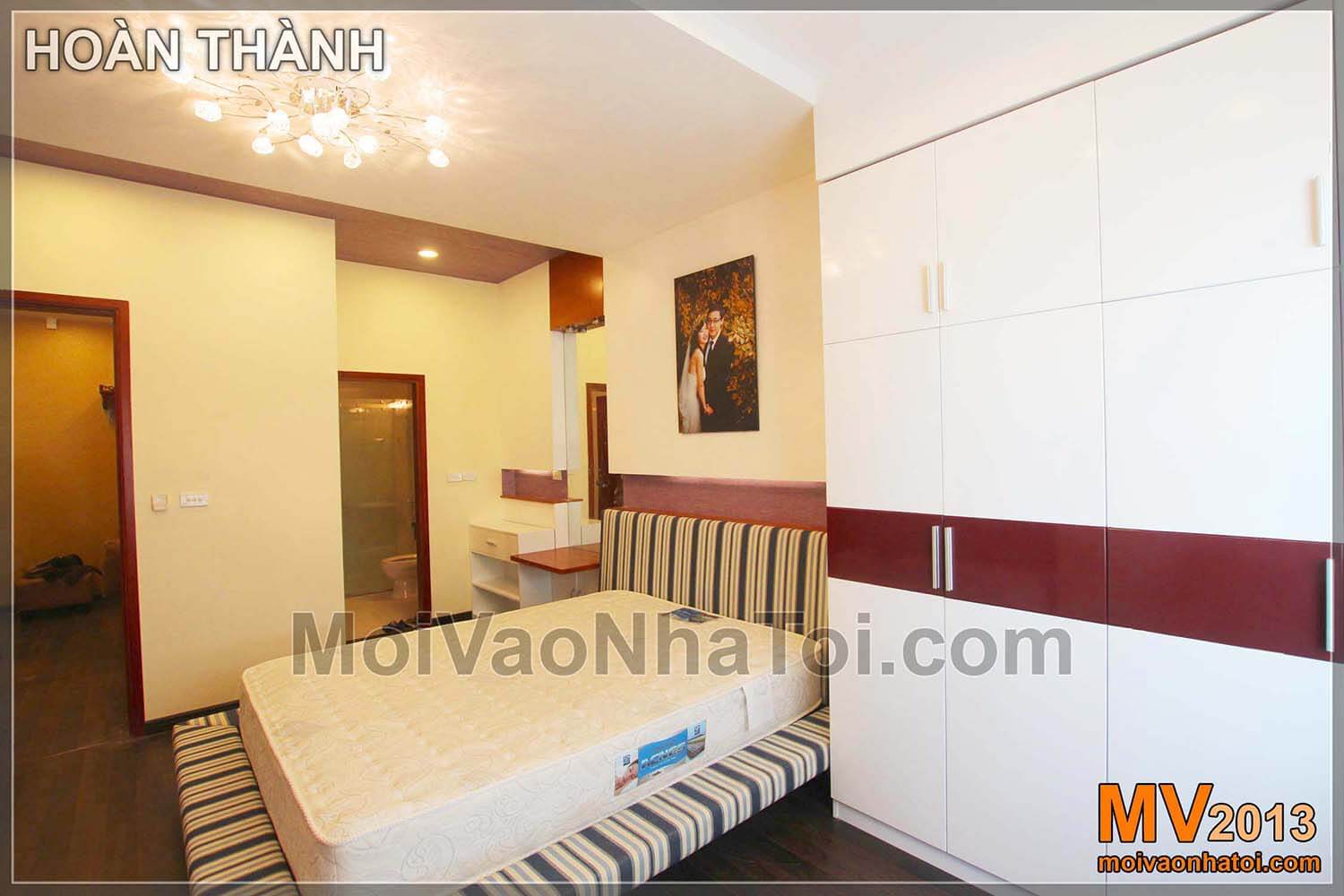
Ánh sáng của toàn bộ thiết kế nội thất chung cư Nam Đô này chủ yếu là ánh sáng vàng, đem lại vẻ dịu, ấm cúng và dễ dàng tôn lên vẻ đẹp của nội thất.
Nội thất đồ gỗ – bàn trang điểm của phòng ngủ:
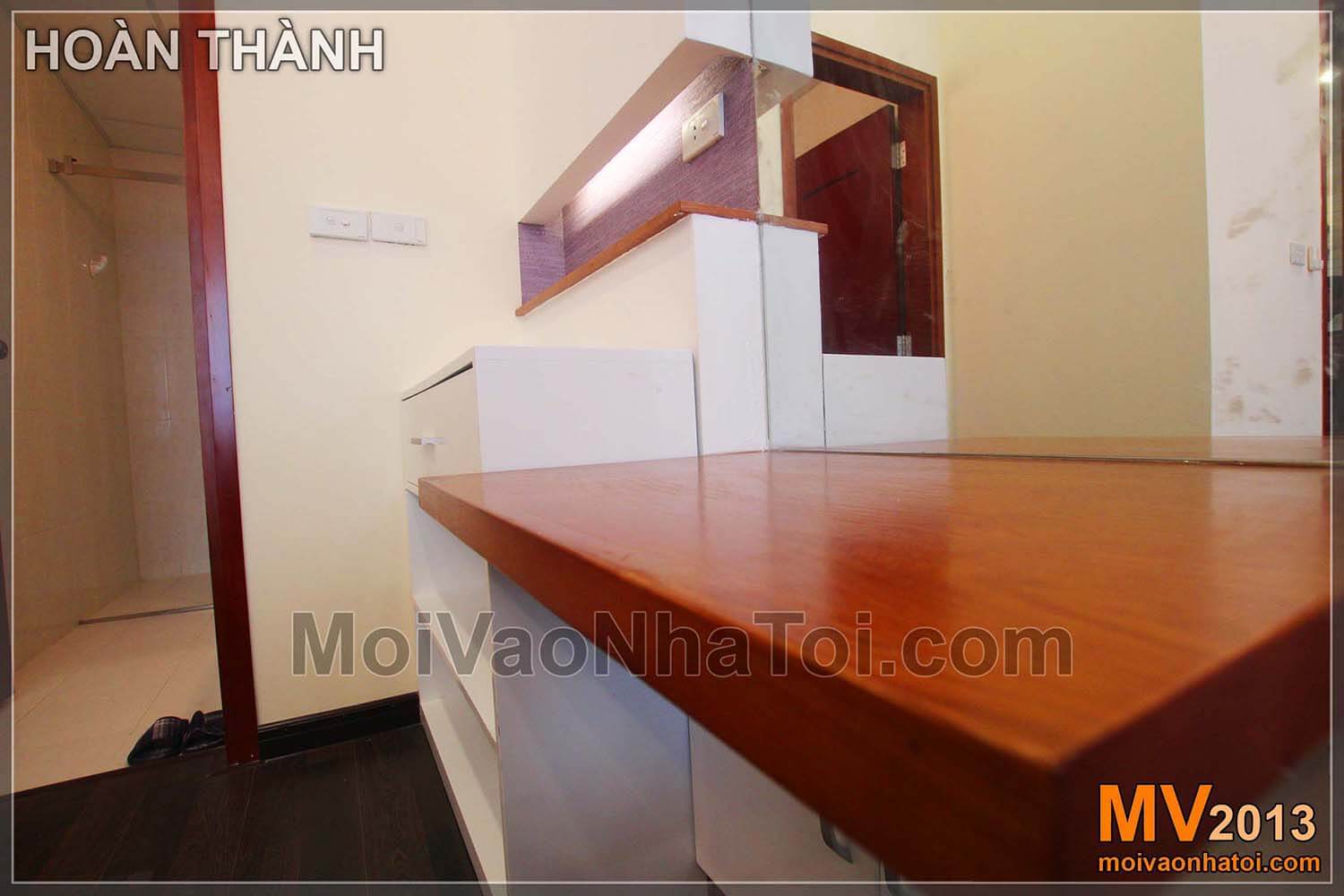
Thiết kế nội thất chung cư hiện đại chủ yếu sử dụng các đường nét thẳng, nên hệ thống đồ gỗ được sử dụng gỗ công nghiệp (MDF dán verneer bề mặt), khiến dễ thi công, giảm cong vênh, và chi phí cũng giảm đi đáng kể (xem tổng chi phí ở đầu bài viết)
Bố trí mặt bằng thiết kế nội thất phòng ngủ con – bản vẽ 3D:
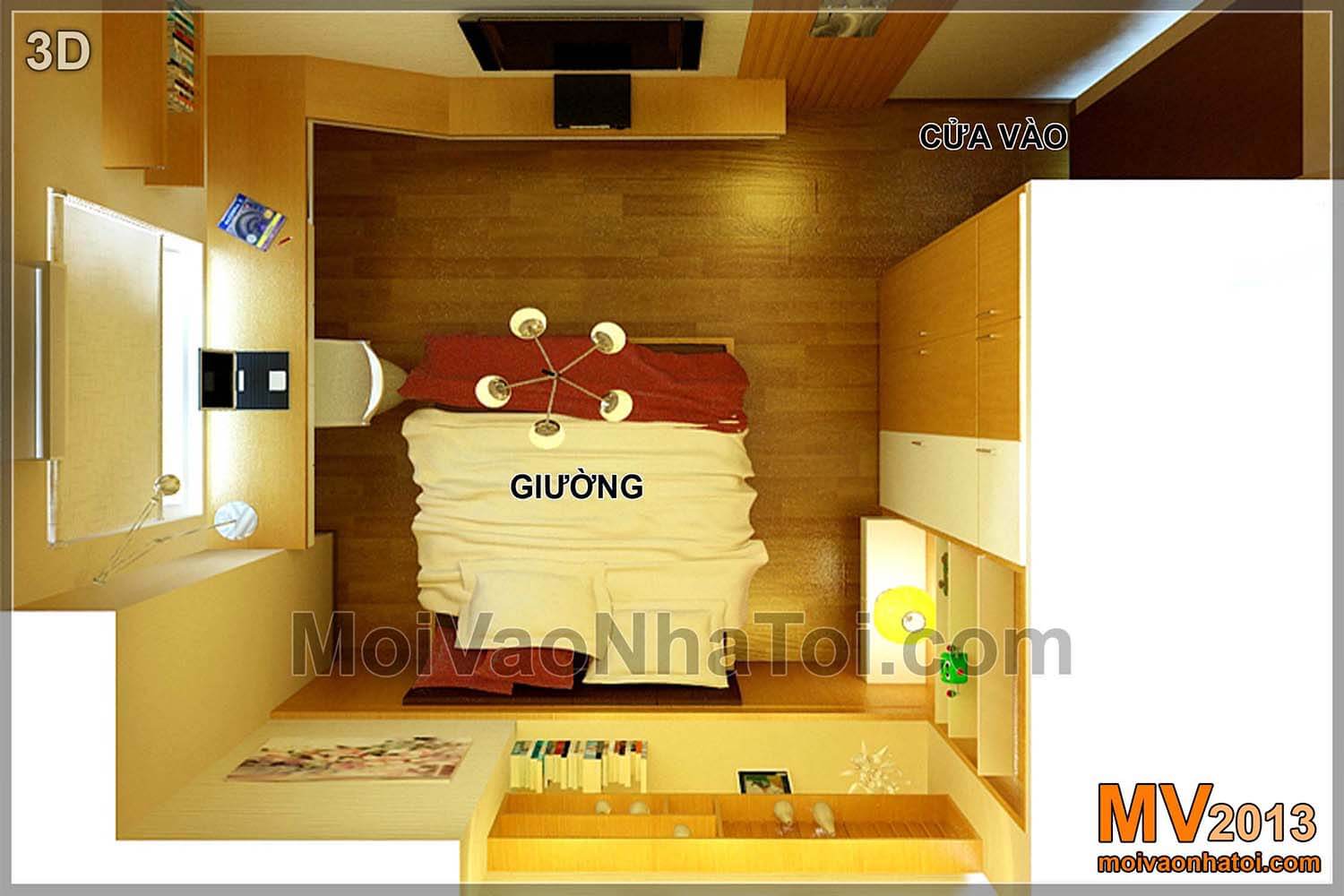
Cũng tương tự như phòng ngủ bố mẹ, giường ngủ của phòng ngủ con được bố trí ở vị trí trung tâm, dễ dàng quan sát sang các cửa ra ra vào. Và đồ đạc bố trí xung quanh ăn nhập nhau, cùng chiếc giường tạo nên tổng thể thống nhất.
Nhìn từ ngoài bước vào phòng ngủ con – thiết kế 3D, ảnh chụp thi công:
Nhìn từ ngoài bước vào phòng ngủ con – sau khi hoàn thành chung cư nam đô:
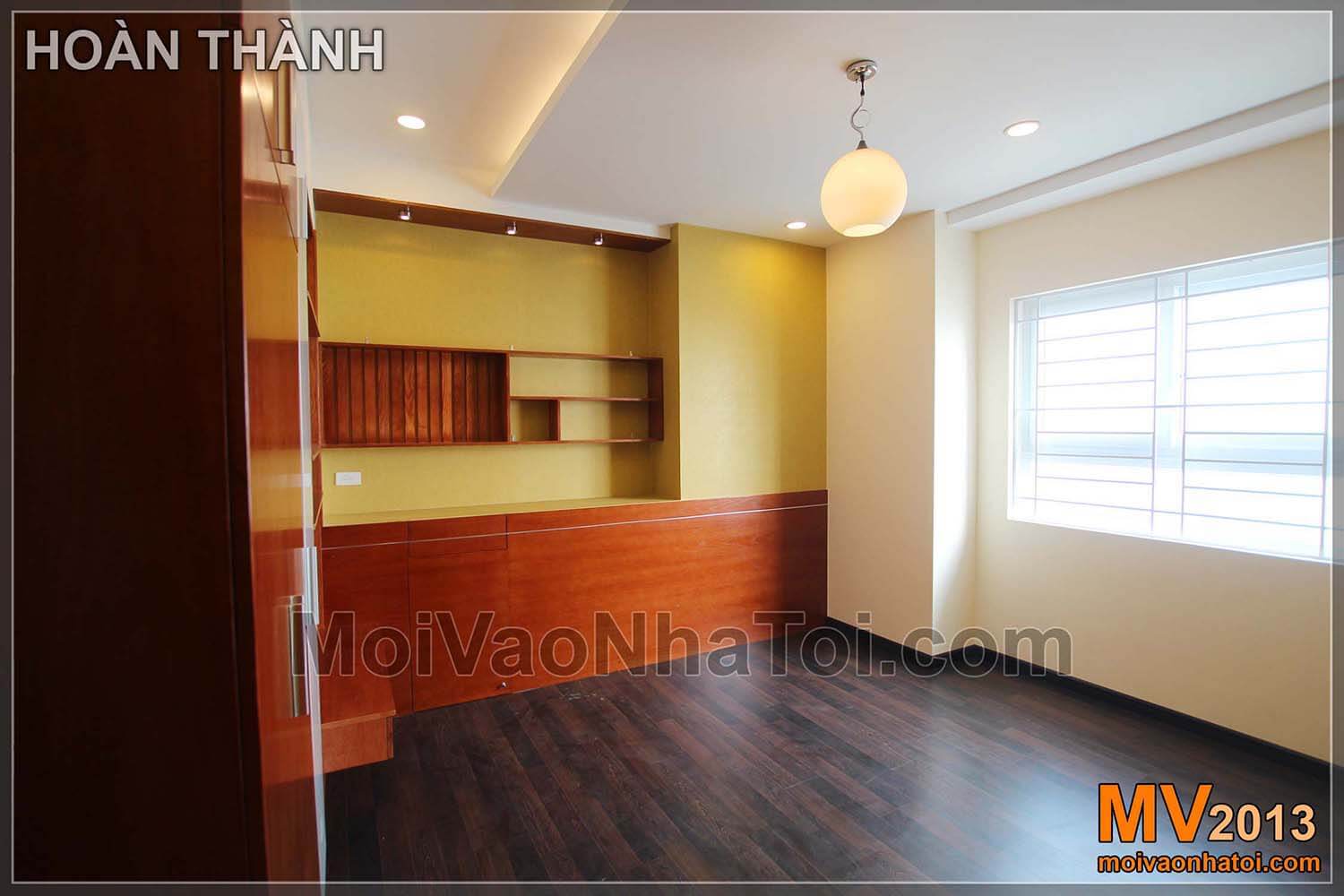
Chiếc giường chưa được đặt vào, và hệ bàn học chưa được thi công như bản thiết kế nên chưa nhìn ra được tổng thể căn phòng. Song các phần nội thất đã thi công đều đúng theo bản vẽ và sự sắp đặt trong tương lai cũng sẽ theo thiết kế đã tính toán kĩ từ trước.
Nội thất phòng ngủ con ăn nhập với hệ tủ quần áo liền giá sách, các kệ tủ đầu giường:
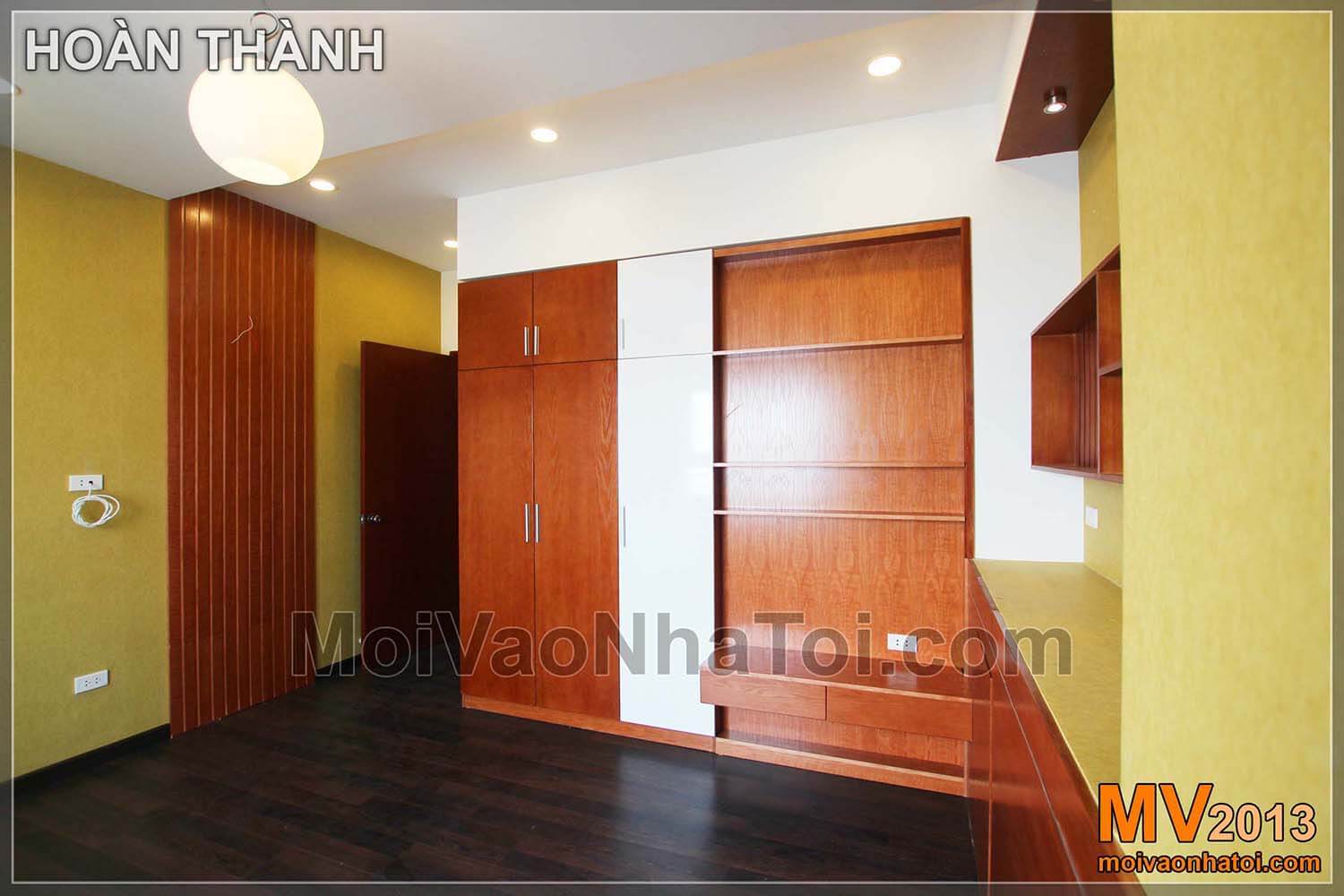
Màu sắc chủ đạo của nội thất phòng ngủ con lại là màu nâu, điểm thêm 1 ít màu trắng, tạo sự sạch sẽ trong quá trình sử dụng của trẻ em. Các đồ gỗ nội thất được thiết kế ăn nhập nhau, ăn nhập với trần thạch cao, và các cột bê tông, dầm đã có sẵn của thiết kế tòa nhà chung cư Nam Đô Complex. Chẳng hạn như phần kệ sách cạnh tủ quần áo chiều sâu chỉ có 20cm, do phía sau là cột bê tông lớn của tòa nhà, nhưng khi thiết kế như vậy, ta sẽ có cảm giác cả mảng tủ này là 1, không bị chia cách bởi cột bê tông. Cũng tương tự với phần đầu giường dưới đây…
Phần đầu giường – 3D, ảnh chụp thi công:
Phần đầu giường sau khi hoàn thành:
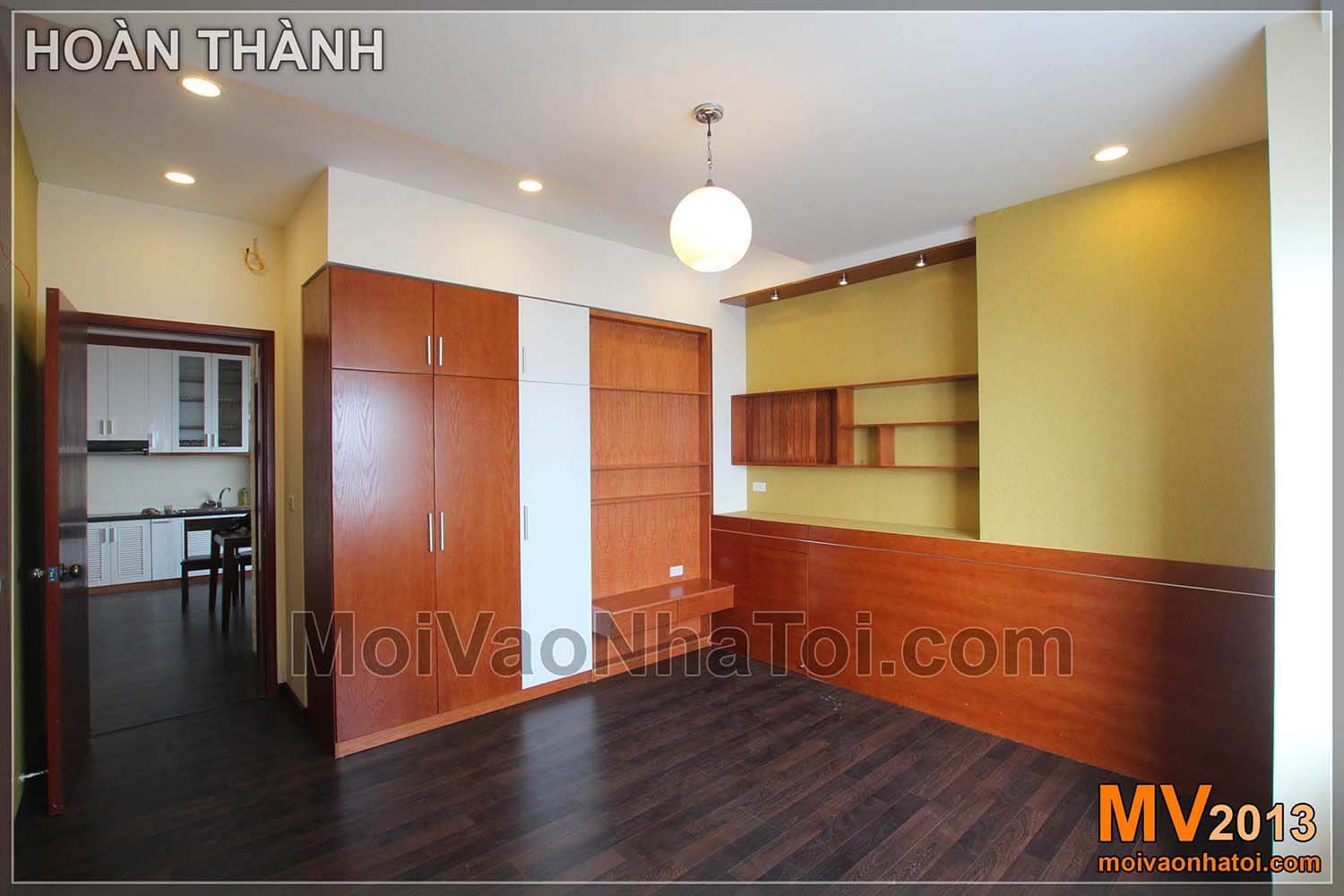
Phần đầu giường cũng như vậy, cũng có 1 cột bê tông lớn của tòa chung cư, do đó, thiết kế phần đầu giường là 1 mảng gỗ phẳng tạo sự liền cả mảng tường với nhau, để phần đầu giường được hợp lý. Bên trái của mảng gỗ này thực chất là 1 hệ tủ âm, nhằm tận dụng không gian (bằng chiều sâu của cột bê tông).
Với thiết kế thi công chung cư Nam Đô, ngoài tông màu ấm, ta cũng có thể thiết kế theo tông màu hoàn toàn khác, như Nội thất chung cư Nam Đô tông màu đen trắng hiện đại này…
BẢNG TỔNG KẾT CHI PHÍ THI CÔNG PHẦN NỘI THẤT:
| TT | HẠNG MỤC THI CÔNG |
CHI PHÍ
THI CÔNG |
| 1 | ĐỒ GỖ KHÁCH BẾP | 70tr |
| 2 | ĐỒ GỖ PHÒNG NGỦ MASTER | 35tr |
| 3 | ĐỒ GỖ PHÒNG NGỦ CON | 25tr |
| TỔNG CỘNG | 130 triệu VNĐ |
(Chi phí thi công phần thô: tùy điều kiện bàn giao mỗi căn hộ)
