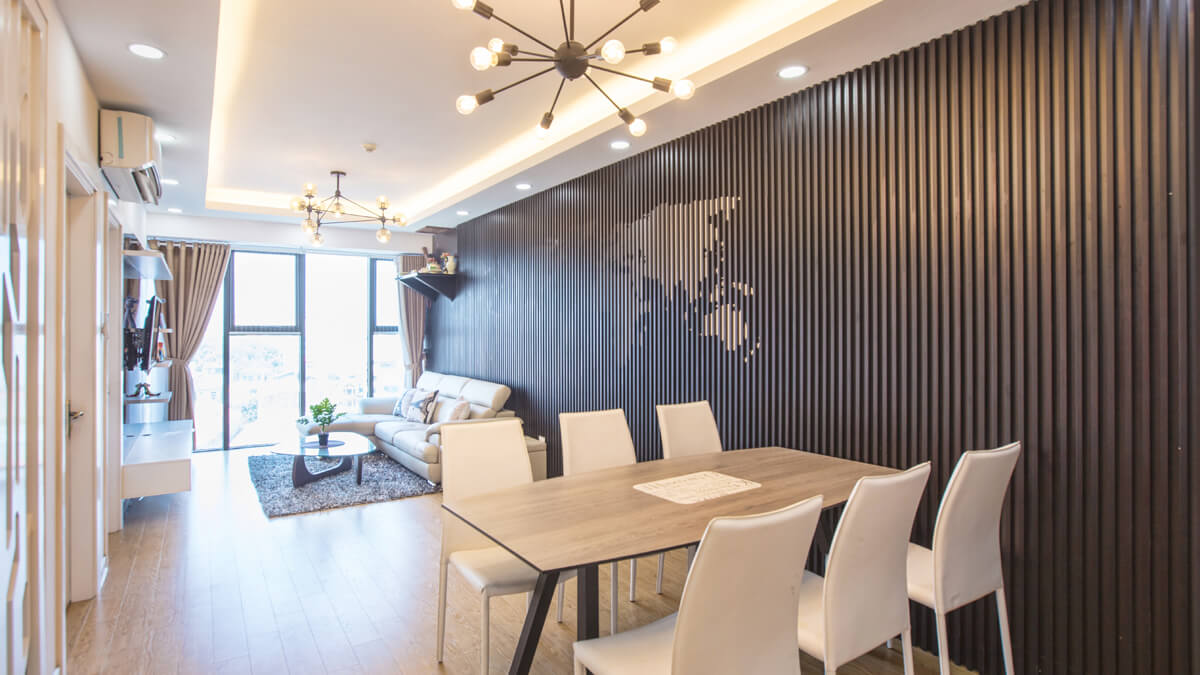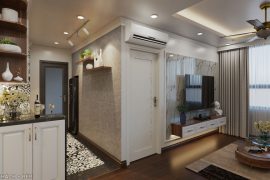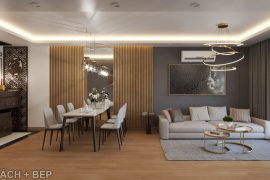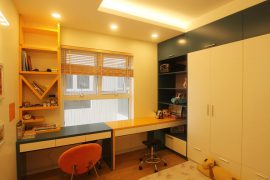Invite you along Come In My House to visit a modern style building, Interior design of Goldmark City apartment , 136 Ho Tung Mau, Cau Giay Hanoi.
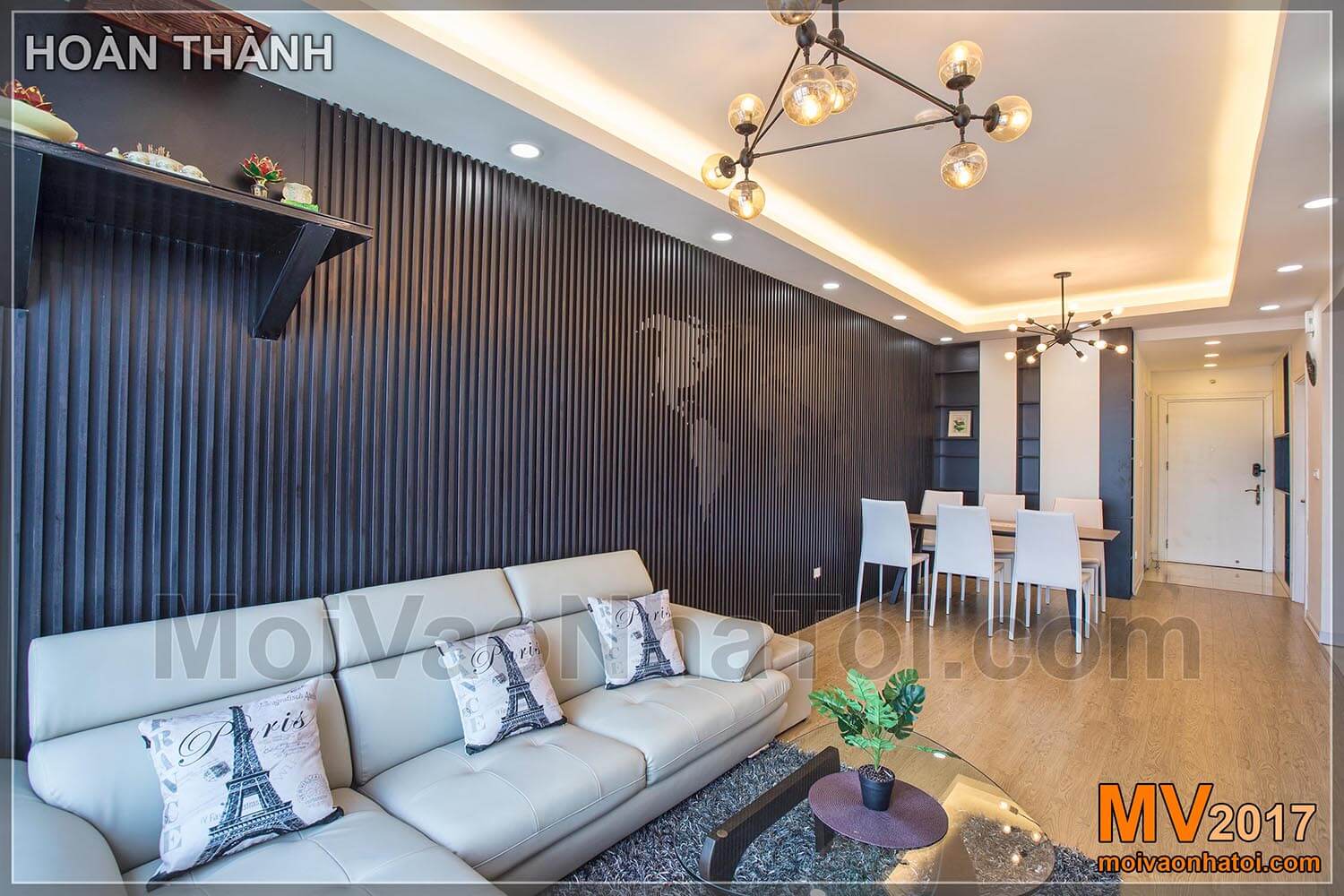
DESIGN APARTMENT INTERIOR GOLDMARK CITY, 136 HO TUNG MEN, HANOI
Acreage: 70m2 (2 Bedroom , cải tạo thanh 3 phòng ngủ)
Cost of construction Interior part: 200 million
(Chi phí construction Raw part: depending on handover conditions for each apartment)
Construction time: 1 month
- 2017 -
***
Goldmark City Apartment được xây dựng đường Hồ Tùng Mậu – Được coi là tuyến đường huyết mạch, đẹp nhất của thủ đô Hà Nội, nơi có thể giúp cư dân ở các tỉnh lân cận ngoại thành di chuyển nhanh chóng vào khu vực nội thành với nhiều tiện ích cơ quan hành chính sự nghiệp
Residents live in Goldmark City apartment ngoài thừa hưởng đầy đủ tiện nghi khép kín đẳng cấp, đi lại thuận tiện còn được thừa hưởng những kiến trúc độc đáo do chính những KTS moivaonhatoi.com với kinh nghiệm lâu năm đảm nhận từ khâu lên ý tưởng thiết kế đến thi công hoàn thiện
Apartment premises:
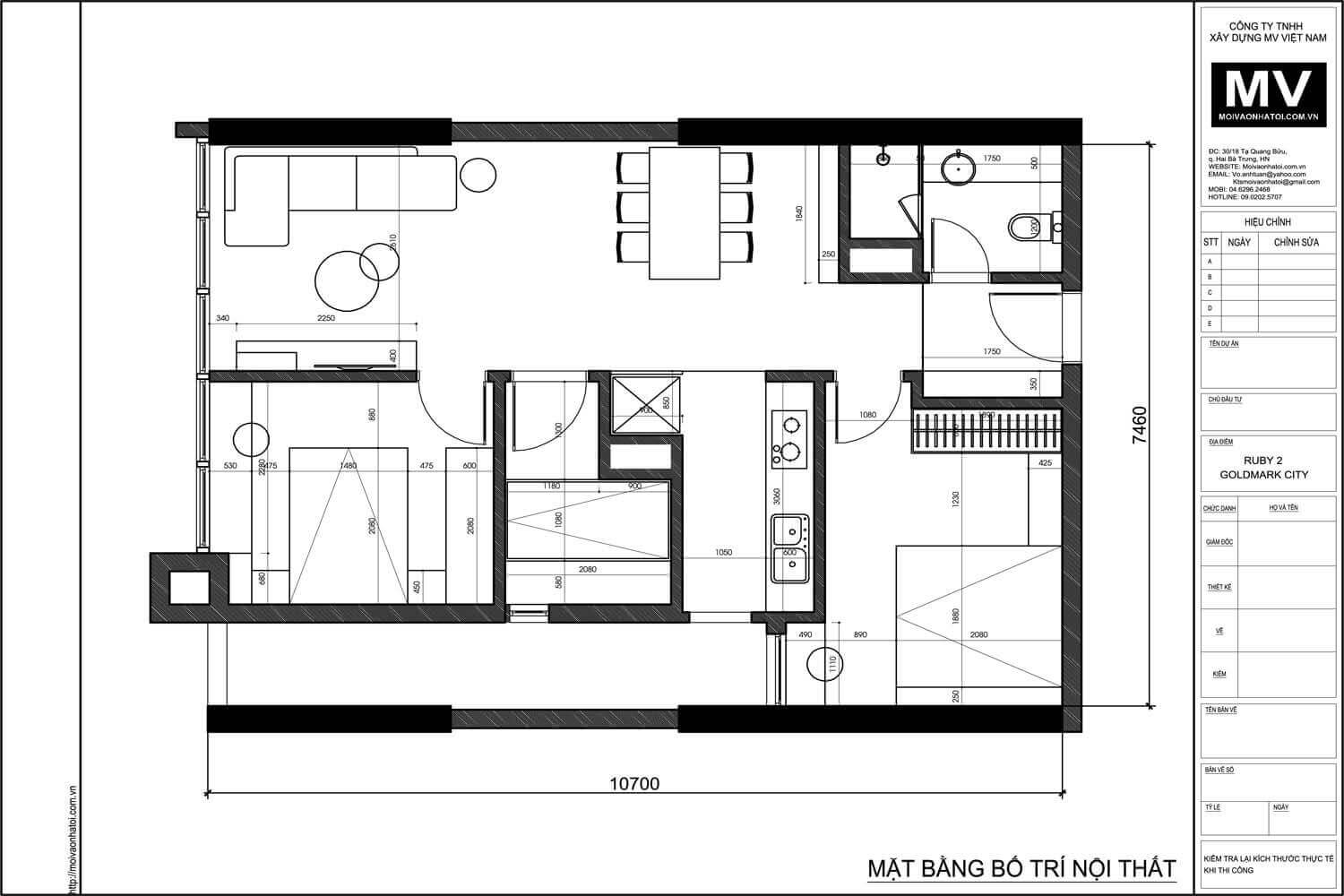
A / GOLDMARK CITY INTERIOR ROOM INTERIOR
The living room is always an important highlight - the soul for the whole of an apartment. So readers always remember to perfect it as best as possible ... Let us go step by step, from the process of rough handling to construction and finally FINISHING ...
Construction process and interior finishing of GoldMark City apartment living room:
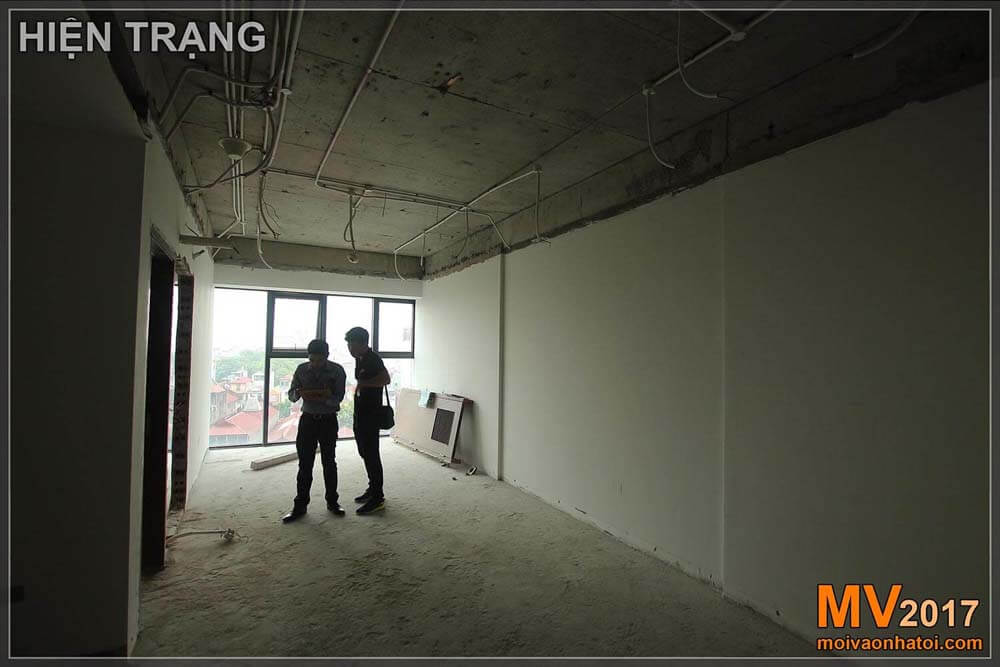
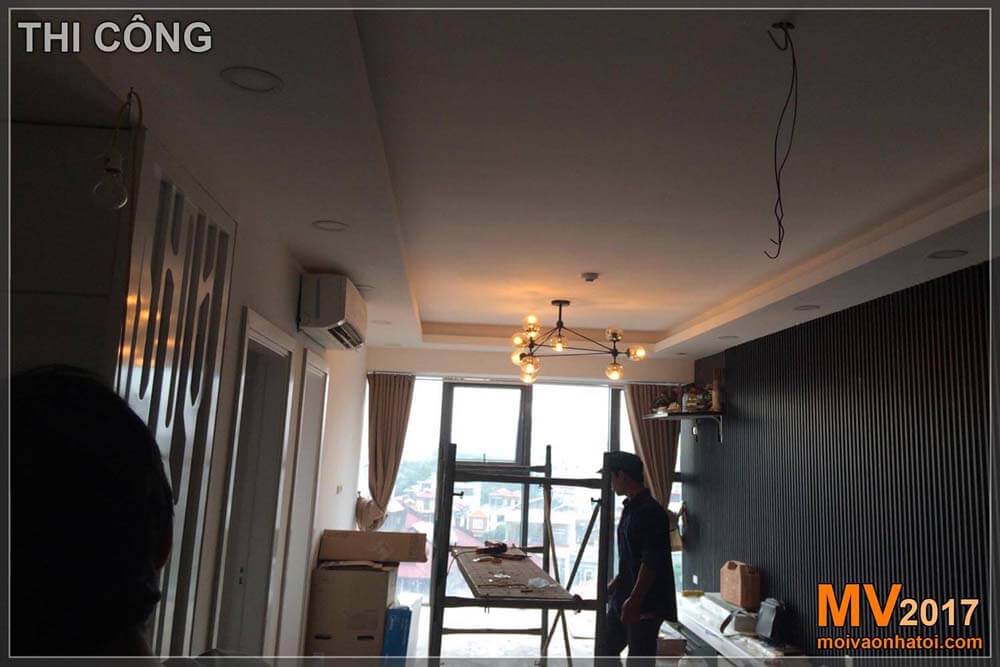
Một góc nhìn phòng khách hiện trạng ban đầu và quá trình thi công. Căn nhà được bàn giao thô sau đó khách hàng đã tìm đến moivaonhatoi.com để tư vấn interior design . Với nhiều năm kinh nghiệm và việc biết lắng nghe ý kiến của khách hàng thì các KTS của moivaonhatoi đã đưa ra những phương án tối ưu với chi phí hợp lý và có tính thẩm mỹ cao. Sau khi thống nhất với khách hàng thì các thợ lành nghề của moivaonhatoi bắt đầu tiến hành thi công
The living room viewed from the outside after finishing:
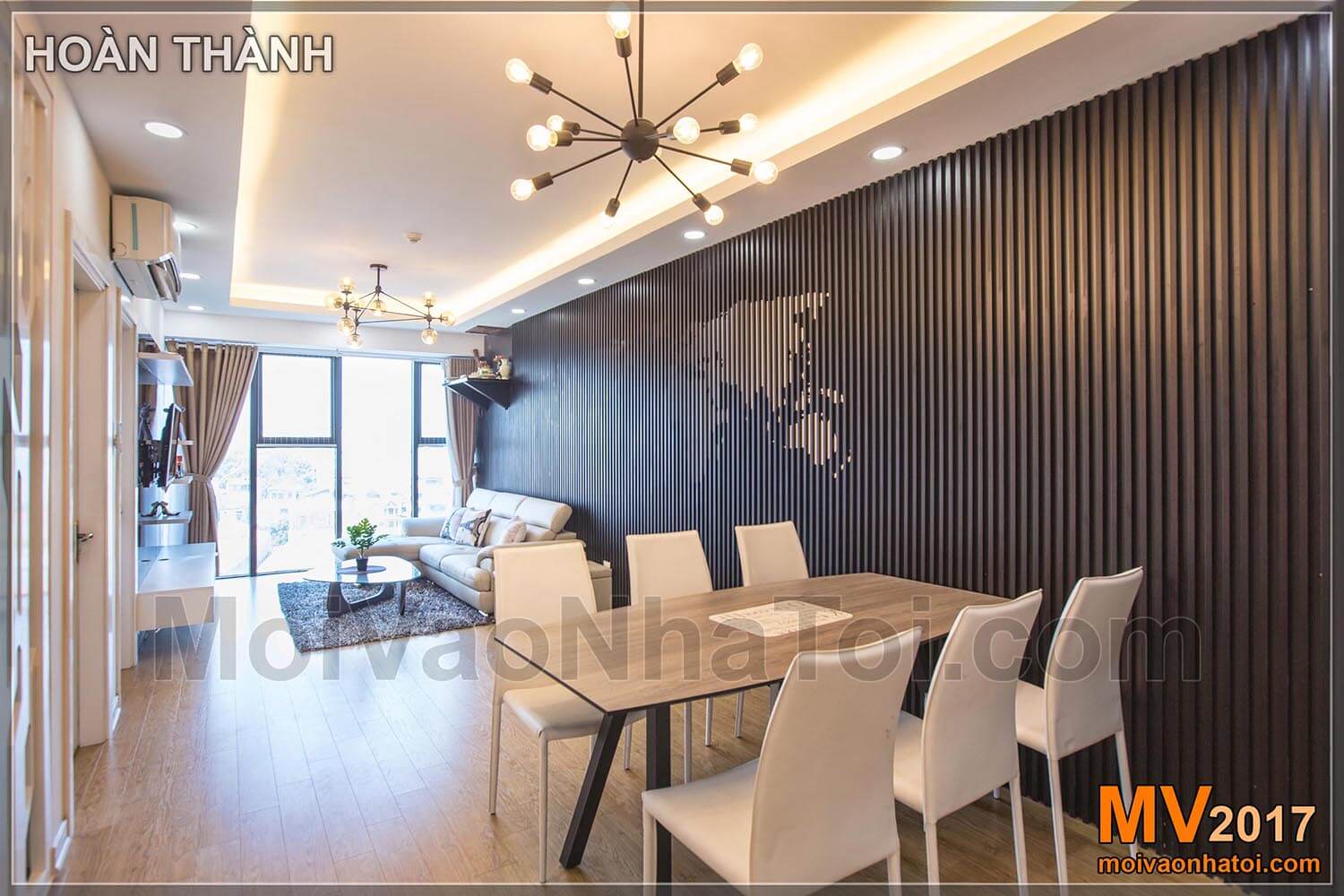
With each apartment, the living room is always an important highlight because this is the first space to leave an impression for visitors to the apartment. Therefore, interior and living room architecture are always paid attention by customers when renovating an apartment.
Goldmark City apartment design với lối kiến trúc đơn giản hiện đại với tông màu trắng đen, toàn bộ mảng tường dọc từ Sảnh đến sát cửa sổ được ốp gỗ với tông màu táo bạo là Đen – đó chính là sự đột phá & là điểm nhấn sáng giá cho căn hộ 2 phòng ngủ này.
Dining room space - The living room has no partitions, no partitions, creating a certain ventilation, making the dining room space "open" full of light, very spacious & useful every time. The owner has many visitors at the same time ...
Overview of the view from the door to the apartment:
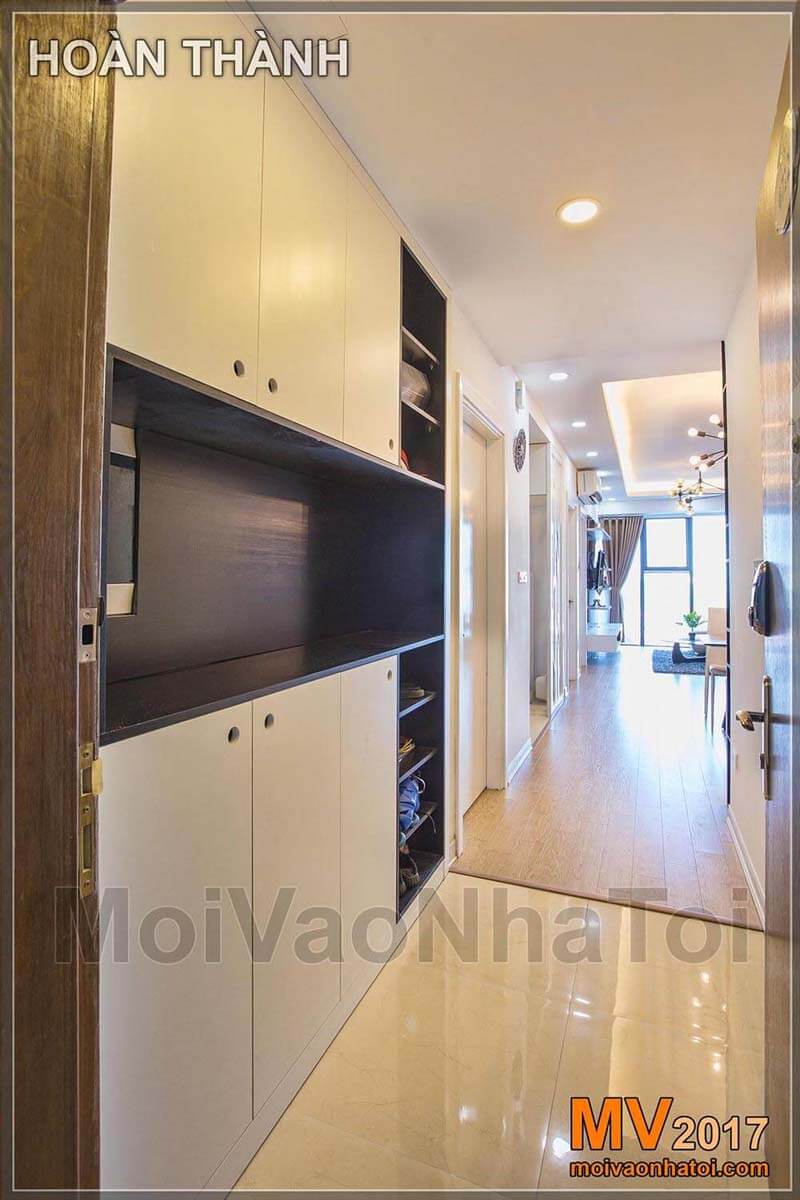
Upon entering the door, you can see the comfortable modernity of the apartment with a deep view to the inside. Furniture with white tones is always a simple choice but still very modern and luxurious
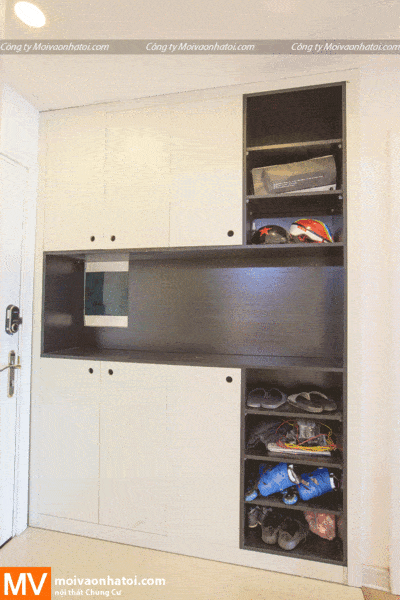
The shoe locker is arranged reasonably scientifically with many places so the homeowner can rest assured to welcome guests without the mess.
With a design like this, the shoe cabinet is not only a place to store the shoes of the whole family, but it is also a highlight for the lobby, the architect offers a solution to design a high-ceiling shoe cabinet, I have plenty of storage space, the impressive color scheme makes the simple shoe cabinet become pompous & luxurious.
TV shelf:
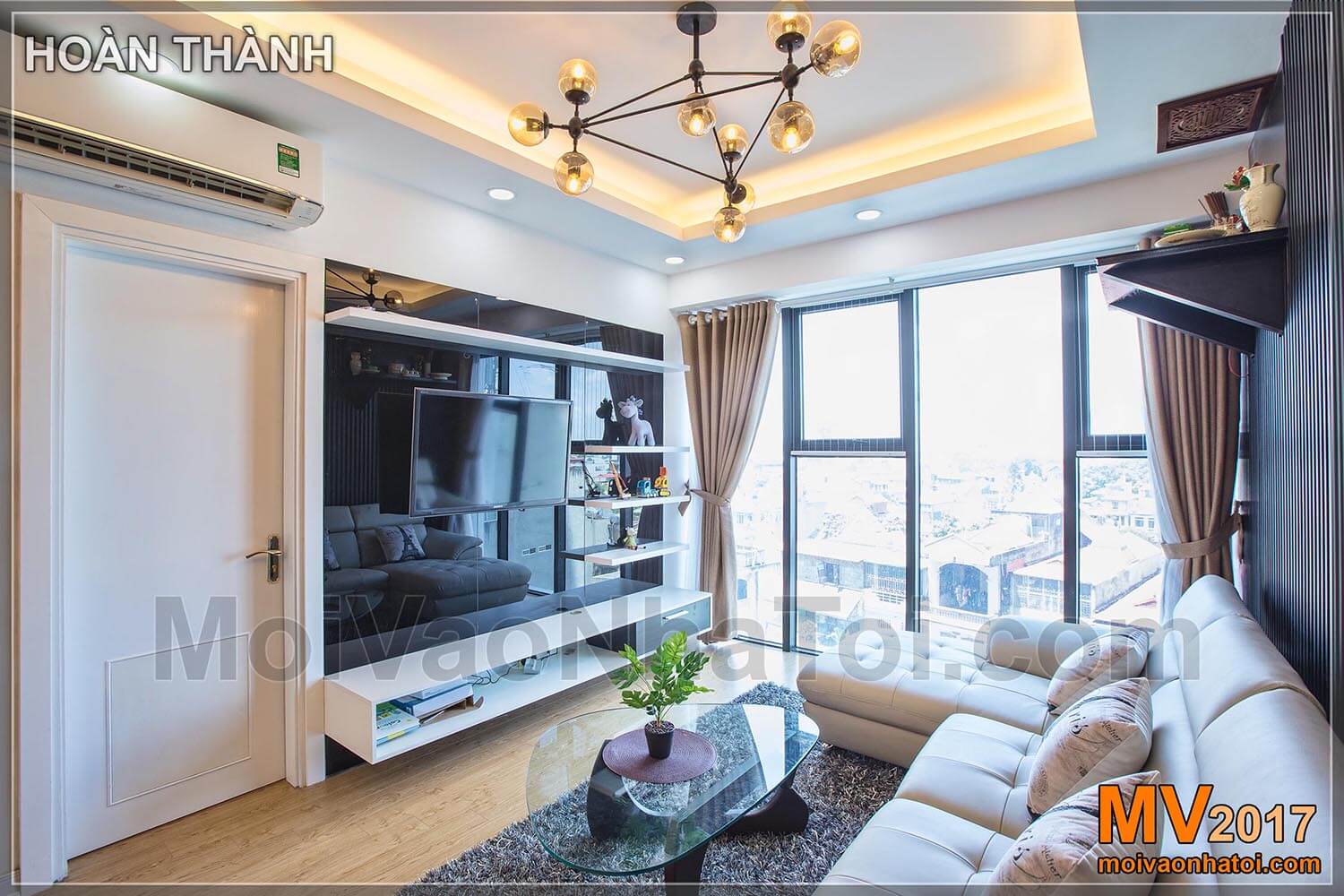
The TV shelf is actually a wall covered by transparent toughened glass that does not take up much space and still has a high aesthetic, it creates a shine that will enhance the feeling of luxury because black always brings viewers mystery & elegance.
Next, pay attention to the smallest things - that's the style of the architects Moivaonhatoi. We pay attention to the harmony of the furniture compared to the whole room, such as the black wooden stripe wall behind the sofa, the sofa set with 3 pillows printed in black, shaped like the Eiffel Tower, the highlight is the table. "Legendary" Noguchi glass is placed on a white carpet of gray feathers, right above is a "unique and strange" chandelier that feels both strange and familiar, and reminiscent of the classic in the entire modern series. This "model".
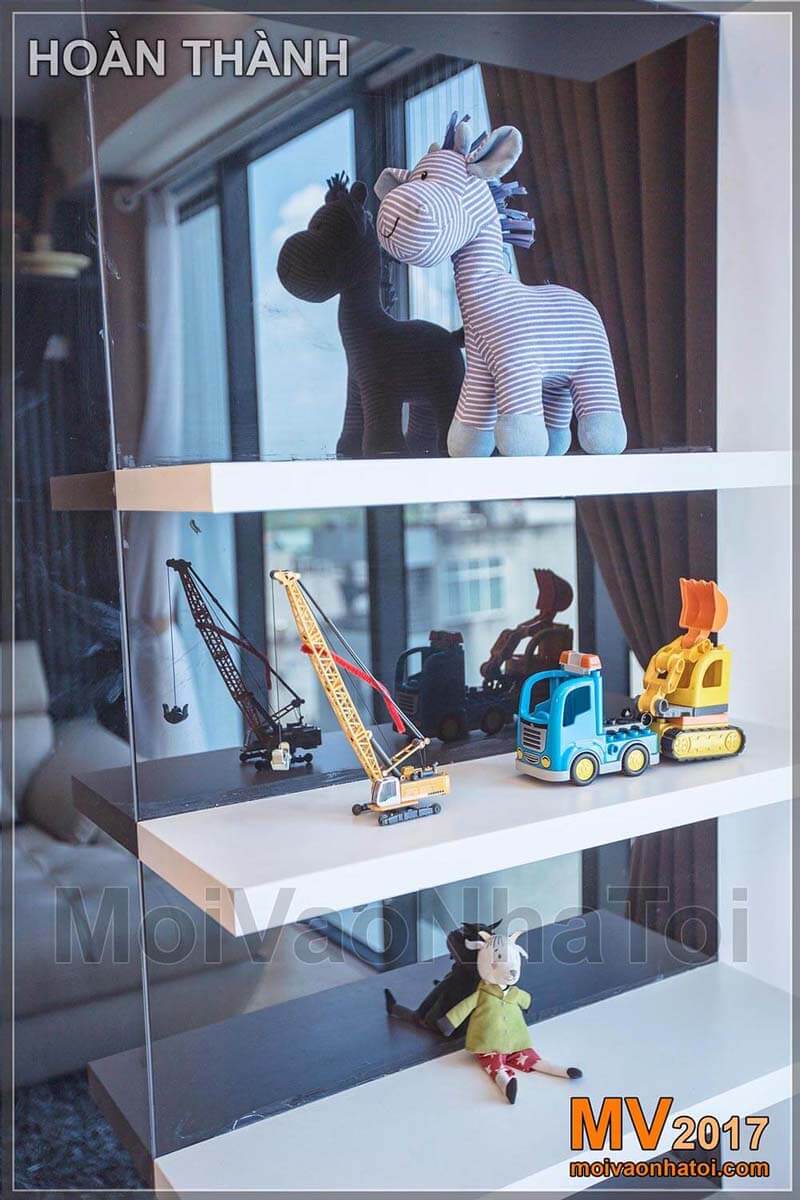
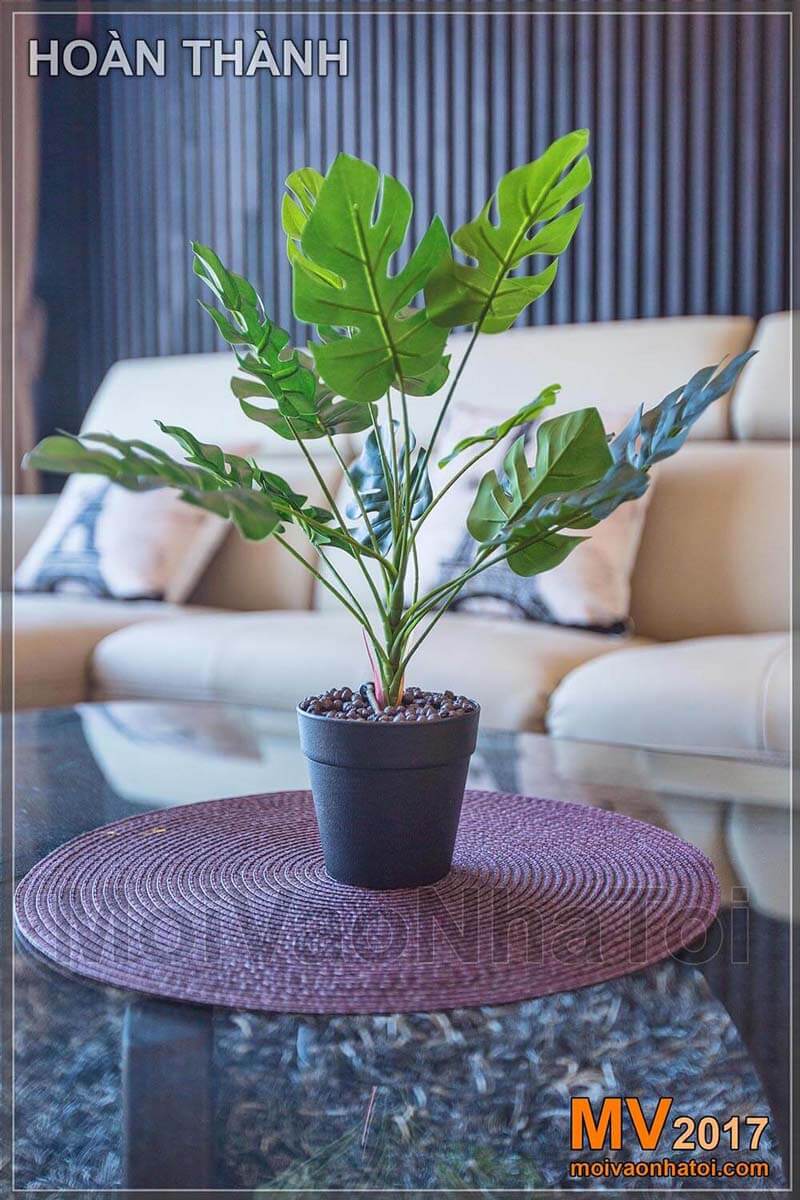
The shelves with compartments for your toys are also for decoration to create a more cute and lovely look for the room
These small bonsai pots are always a favorite decoration of apartments, watching and occasionally watering stress-relieving plants after a stressful day.
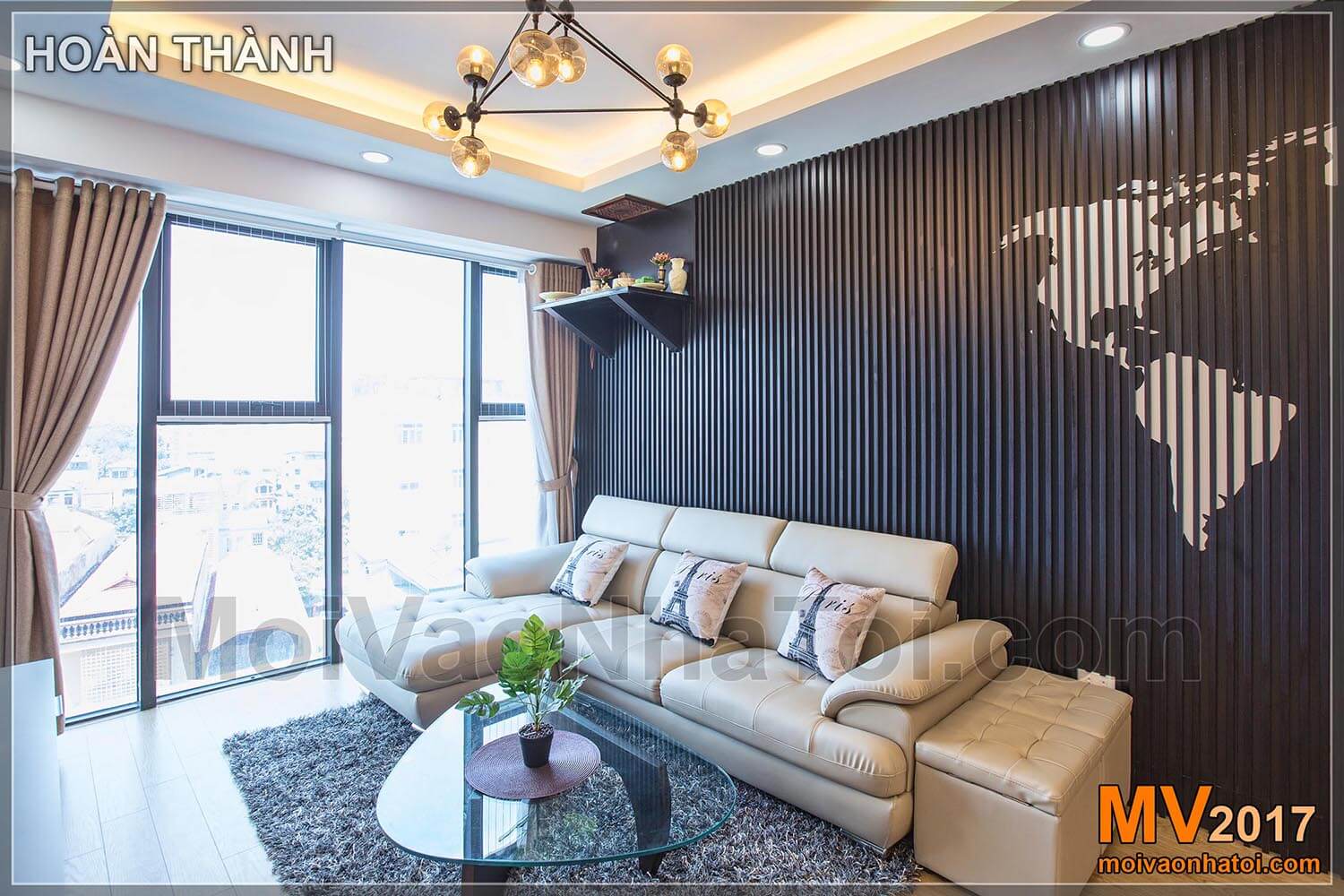
The ceiling is decorated with a chandelier that looks like a star cluster, is very beautiful and creates a warm and gentle atmosphere.The window is also designed for the owner of the apartment to easily open when it wants to catch the wind. cool in the evening. The size of the window also ensures the living room can catch natural sunlight creating an airy space.
The apartments now have an altar that is suitable and aesthetically pleasing, along with the use of anti-smoky panels to prevent the smoke of the incense from blackening the walls.
See more real photos: Interior design of Royal City apartment with luxurious living room
Viewing angles inside and out:
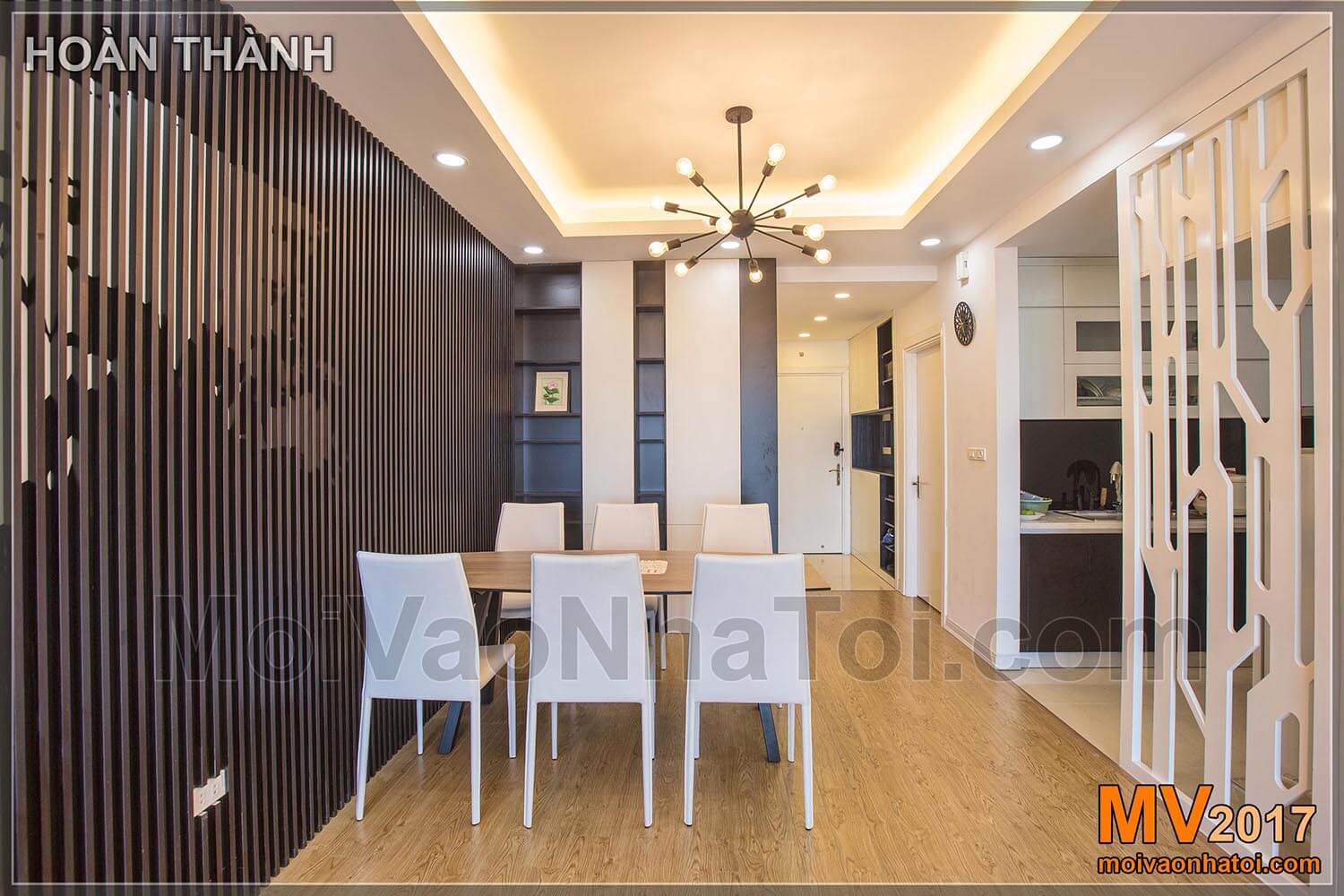
From this angle we can see a neat and reasonable arrangement, with a connection between the kitchen area and the living room, which is convenient for the owner of the apartment.
As can be seen, the problem of combining the ideals of supernormal abilities with the harmony of aesthetics has been solved. From this corner we see on the right is the kitchen, the housewife can be ready to immediately bring hot food to the dining table for the whole family, just a few steps apart. The dining table set with gentle style with a chandelier is also very strange compared to the light in the living room space. Immediately after that, the Wine Cabinet also had a black and white tone throughout ...
Initially just a normal wall, this area has been designed both as a closet and a decorative pattern:
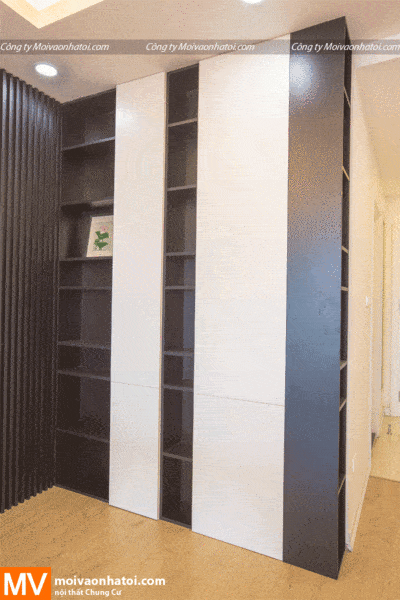
The entire wall behind the sofa is decorated like a very unique world map:
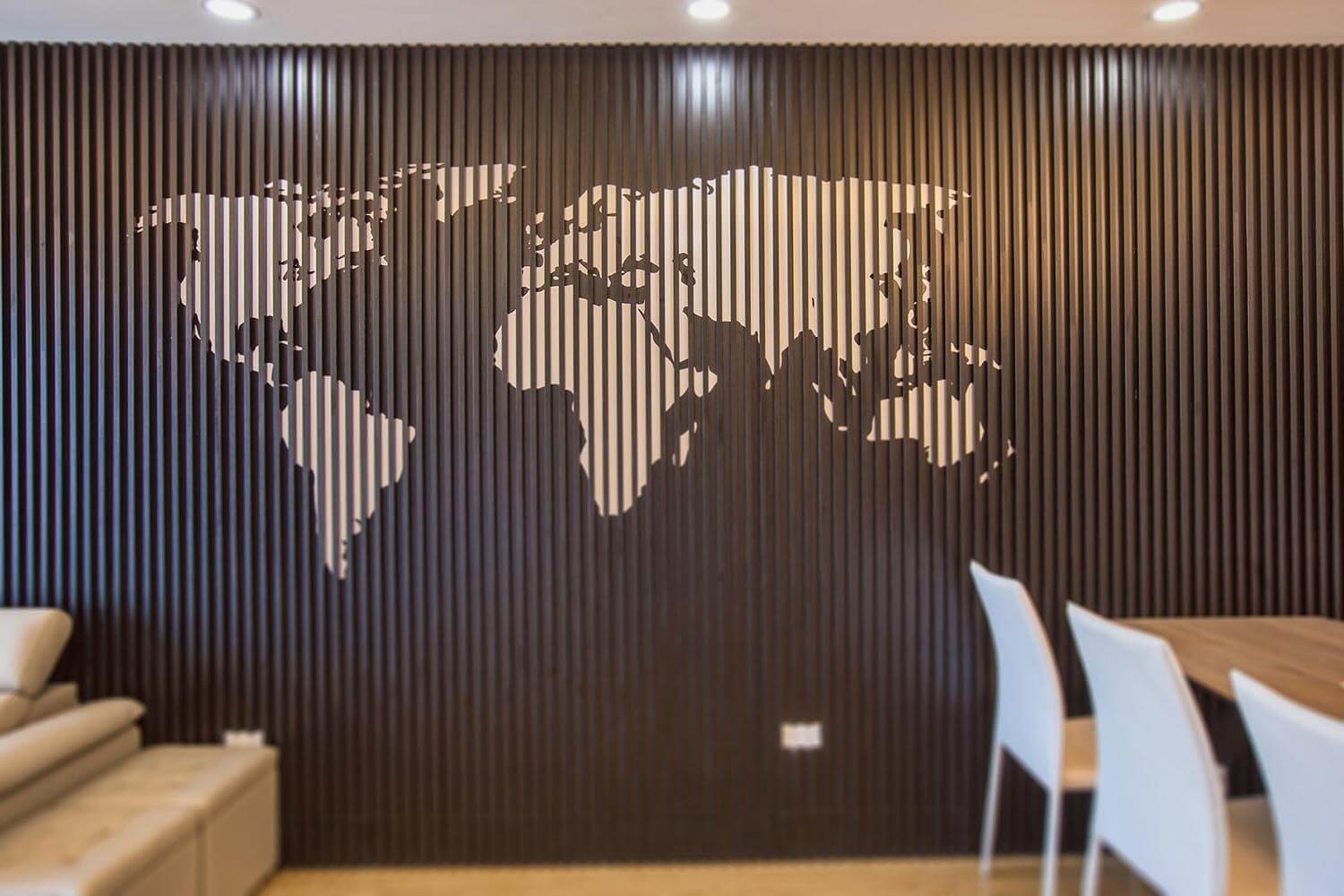
The wooden spokes are mapped inside by the MV Interior design of Goldmark City apartment , tạo điểm nhấn độc đáo và mới lạ, khách đến nhà ai cũng ngước nhìn và tò mò về chất liệu của nó. Đây là ý tưởng chính do chủ nhân căn nhà đưa ra và các KTS moivaonhatoi.com có chỉnh sửa sao cho hợp lý ?
In order to execute this "magic" wall, the architects of the MV company "rolled" for a few days, just collage, just align, then flat & combine with the wooden team to shoot the vertical stripes create a hidden - looming - attractive for this wall array. The success of finishing this wall is measured by the absolute satisfaction of the owner, they keep mentioning this map forever with pride & bold determination when putting it into the main wall of the apartment.
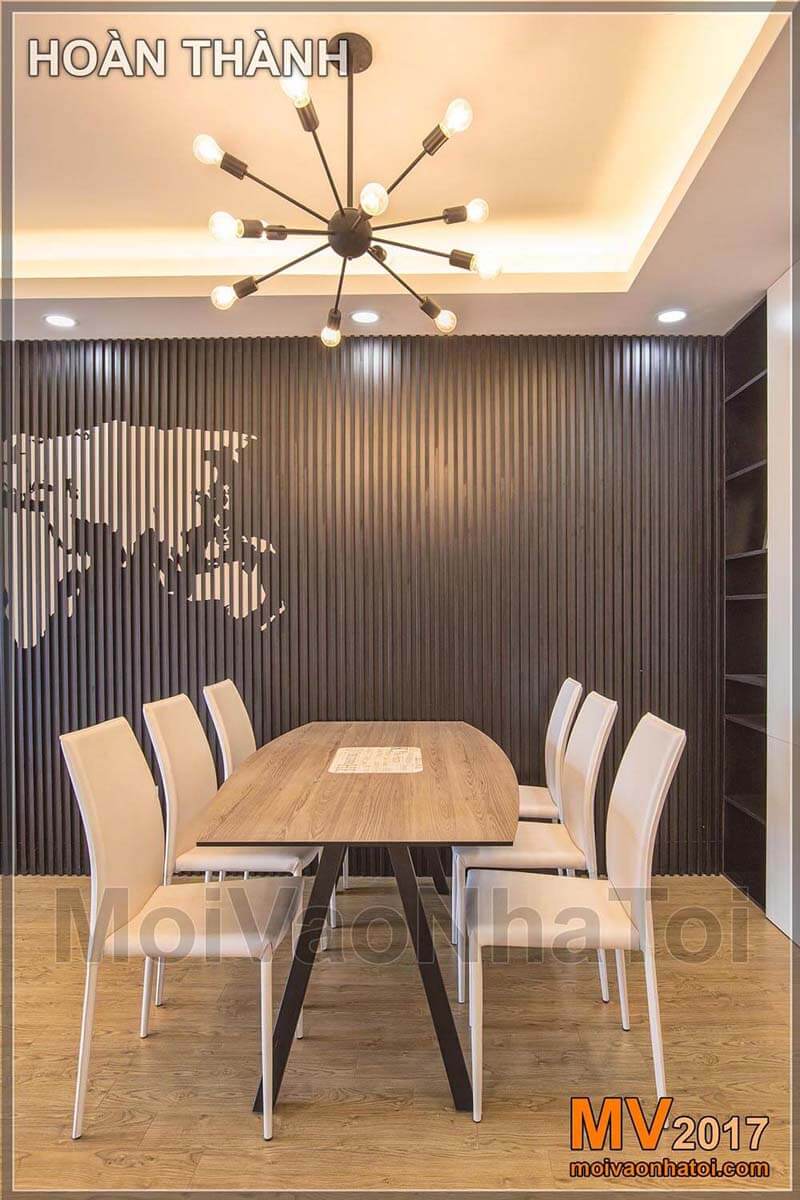
The dining area is made directly with the living room with reasonable layout, creating a private space.
Do not think that only a surface dwelling can sustain a 3-generation family model. At the apartment Goldmark city apartment hey, we have turned this 2-bedroom apartment into 3 bedrooms, and from then on, 3 generations can live in the same apartment. And this 6-seater dining table will make the extended family feel more comfortable & cozy at every meal ...
B / BEDROOM MASTER APARTMENT GOLDMARK CITY:
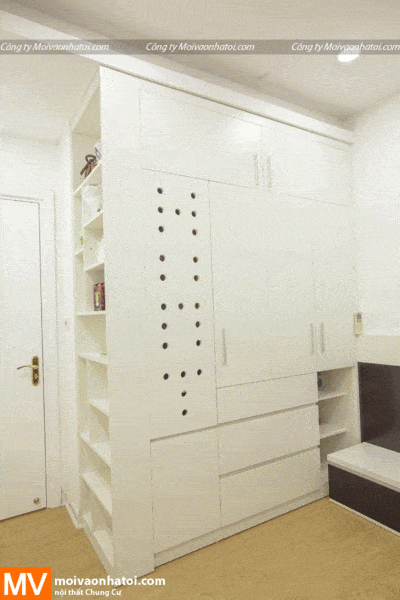
Bedrooms with interior wall cabinets ensure that the furniture is comfortable without taking up too much room area
Large bathrooms are designed and used with luxurious modern furniture:
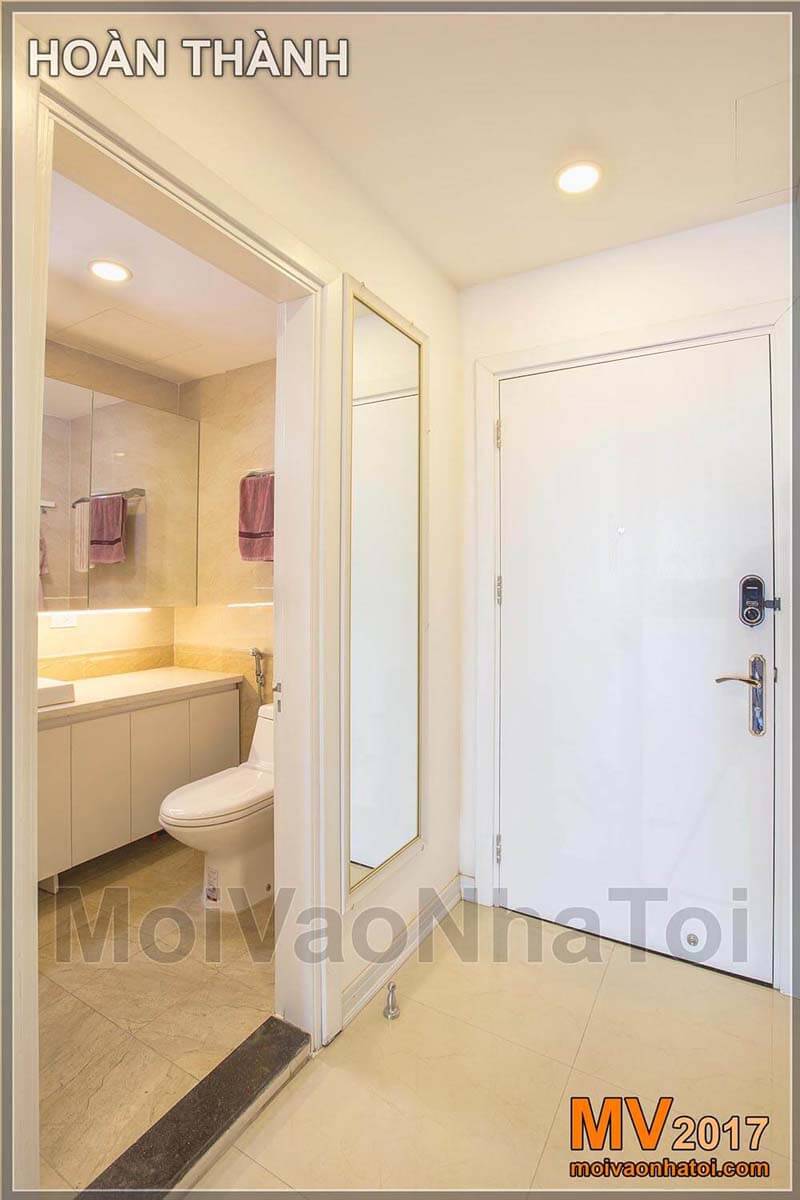
The bathroom of the apartment is also a topic for architects to discuss for a long time. How to serve 3 generations with only 1 WC room?!? So it has to be large, spacious, airy and bright so that the three generations can feel at ease.
Inside the toilet, there is also a closet with many compartments to ensure sufficient use:
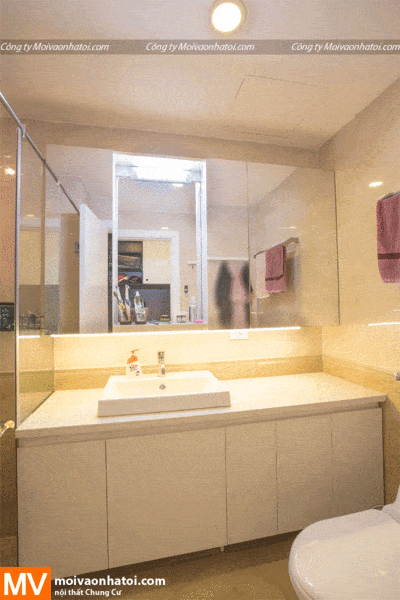
All WC equipment is selected by the owner of Cotto with a very modern & synchronized form. The "super-large" washbasin cabinet holds all the bottles, glass rags, messy brushes ... The stone basin is spacious, can be put on the cabinet of essential items or used.
Long & wide mirror cabinet, full-face glass panels make WC room space that is now wider. Add a lamp under the cabinet to brighten the space, users will surely feel very comfortable and classy like 5-star hotels ...
C / BEDROOM
Next, let's visit the girl's bedroom with lovely pink tones
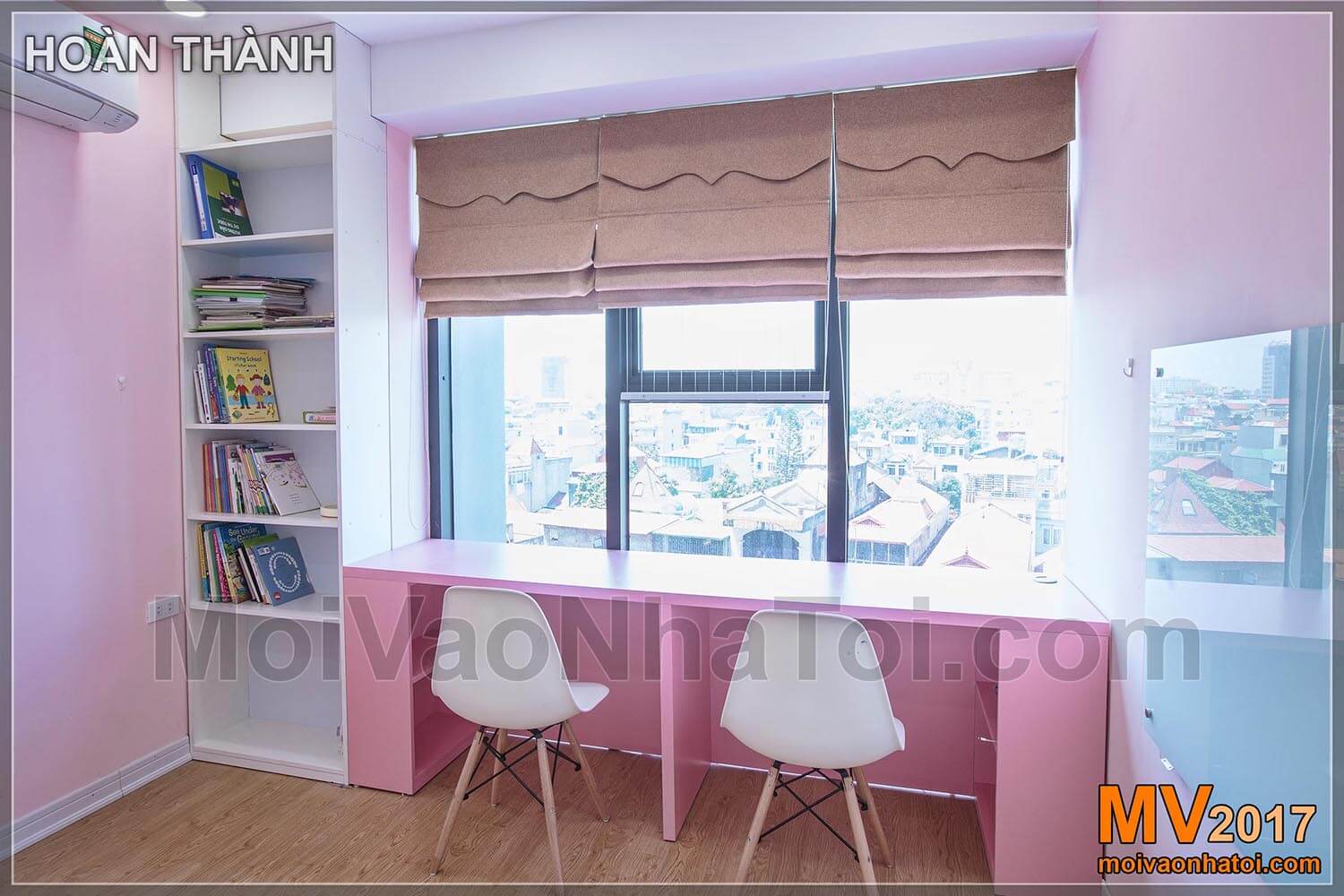
My bedroom is okay simple interior design With lovely pink tones to ensure your child's activities are comfortable. The large double table helps the children to study together comfortably while exchanging learning and increasing the bond of affection.
Cửa sổ rộng giúp các con có góc nhìn rộng tăng tính sáng tạo, không bị thiếu ánh sáng cho những buổi học ?
The 2-seater desk is calculated for parents & children to discuss and debate in the lessons, parents can help children learn to play. Besides the high bookshelf with enough capacity for children to use until maturity ...
Thank you for visiting Interior design of Goldmark City apartment Hanoi, designed and constructed by the MV company - moivaonhatoi.com
Hope you will choose Moivaonhatoi design and construction for your future home!
TABLE OF INTERIOR CONSTRUCTION COSTS TOTAL:
| TT | CONSTRUCTION ITEMS | COST CONSTRUCTION |
| 1 | KITCHEN WOOD KITCHEN | 100 million |
| 2 | MASTER BEDROOM FURNITURE | 35m |
| 3 | BEDROOM FURNITURE BABY | 35m |
| 4 | WEDDING BEDROOM | 20 million |
| 5 | WOODEN ROOM WC | 10mil |
| TOTAL COST OF CONSTRUCTION GOLDMARK CITY APARTMENT | VND 200 million |
(Raw construction cost: subject to handover conditions per apartment)
